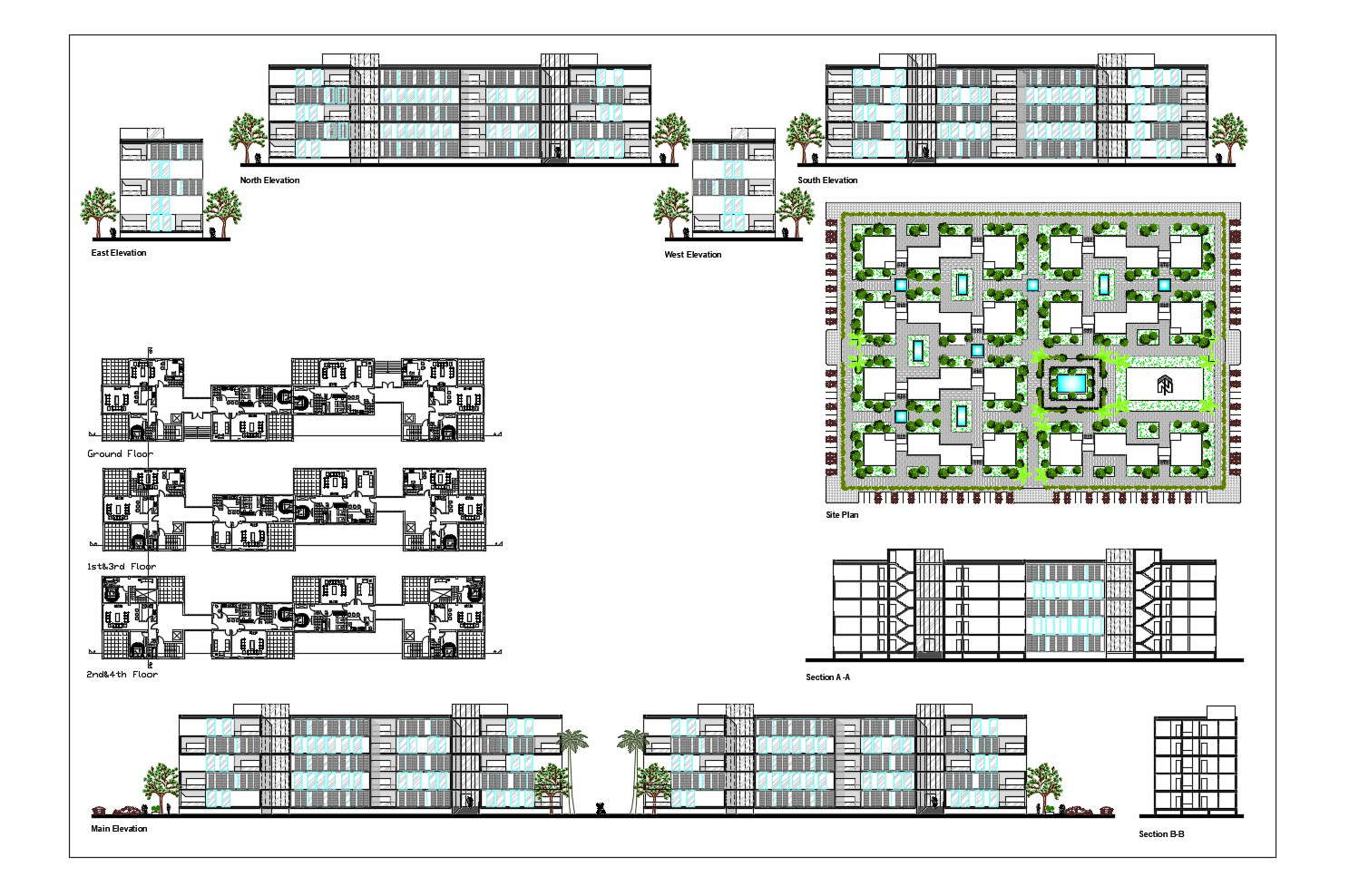
Plan of a multistorey residential building with elevation and section in AutoCAD file which provide detail of front elevation, north elevation, south elevation, east elevation, west elevation, detail of drawing room, bedroom, kitchen, bathroom, toilet, etc.