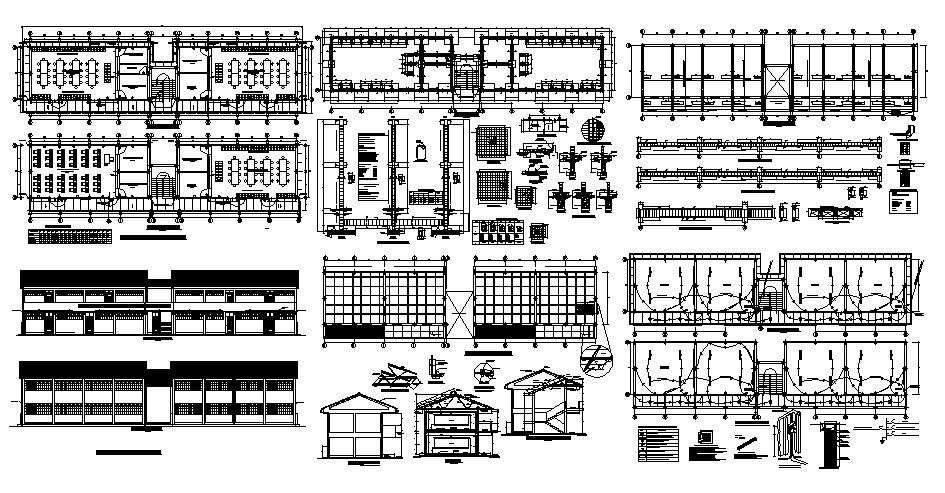
Plan of laboratory 36.50mtr x 6.80mtr detail dimension in dwg file which includes detail of front elevation, side elevation, detail dimension of a different department in the laboratory, sanitary layout plan, electric layout plan, terrace plan, etc it also gives detail of doors and windows.