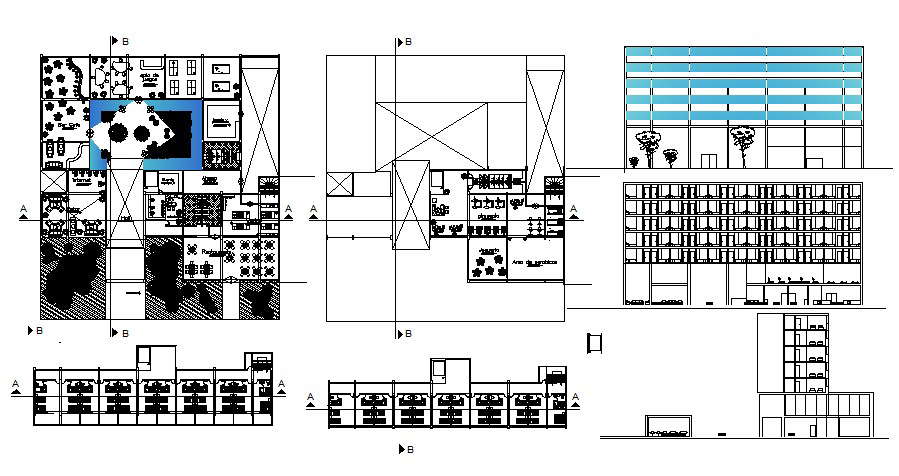Building Elevation In AutoCAD File
Description
Building Elevation In AutoCAD File which includes detail of front elevation, back elevation, side elevation, rear elevation, different section, detail of gym area, cafe area, office area, etc it also gives full details of furniture.


