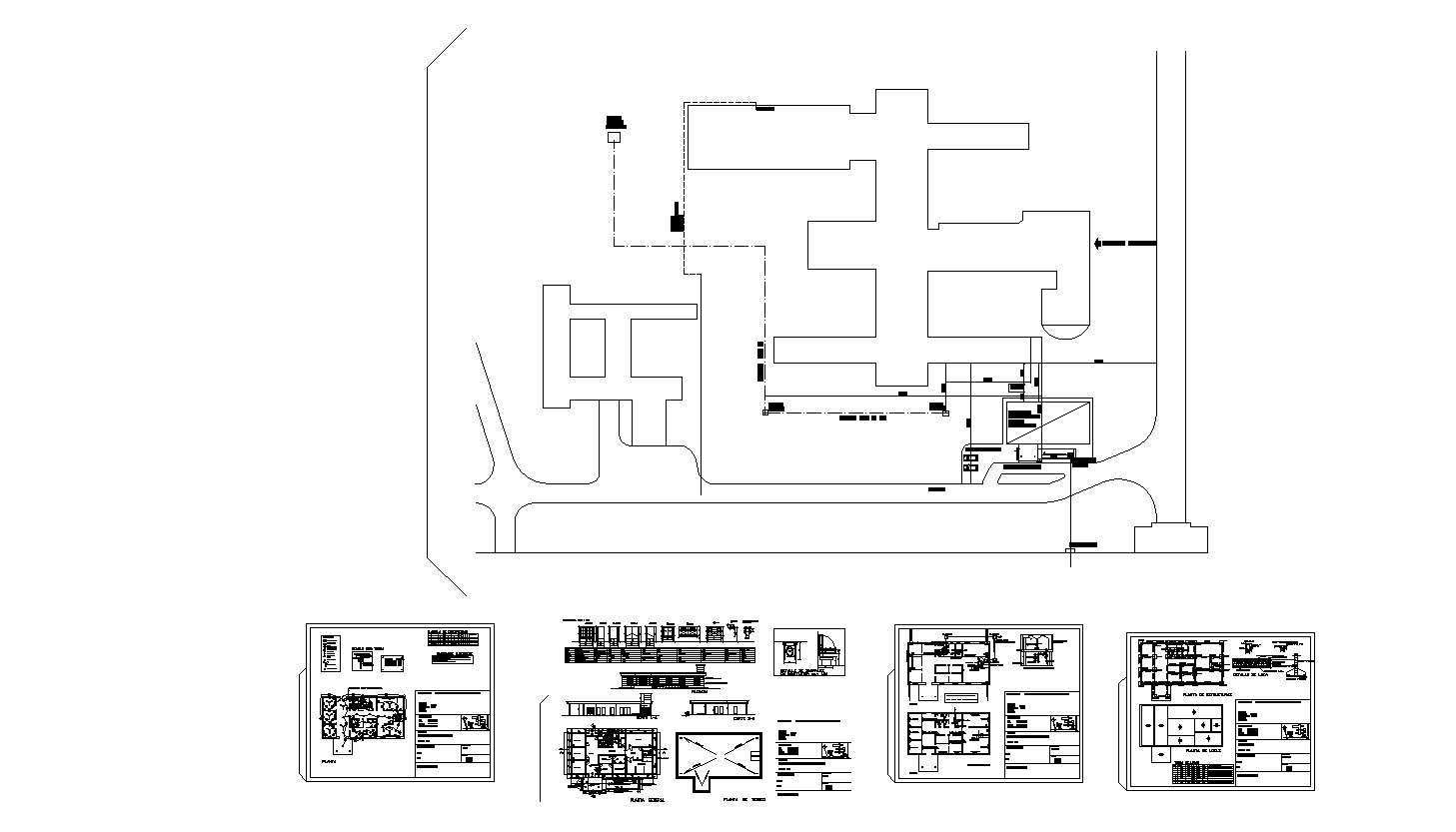Fitness Center Design In AutoCAD File
Description
Fitness Center Design In AutoCAD File which provide detail of the consulting room, meeting room, admission room, waiting room, etc it also gives detail of electric layout, detail of front elevation, side elevation, etc.


