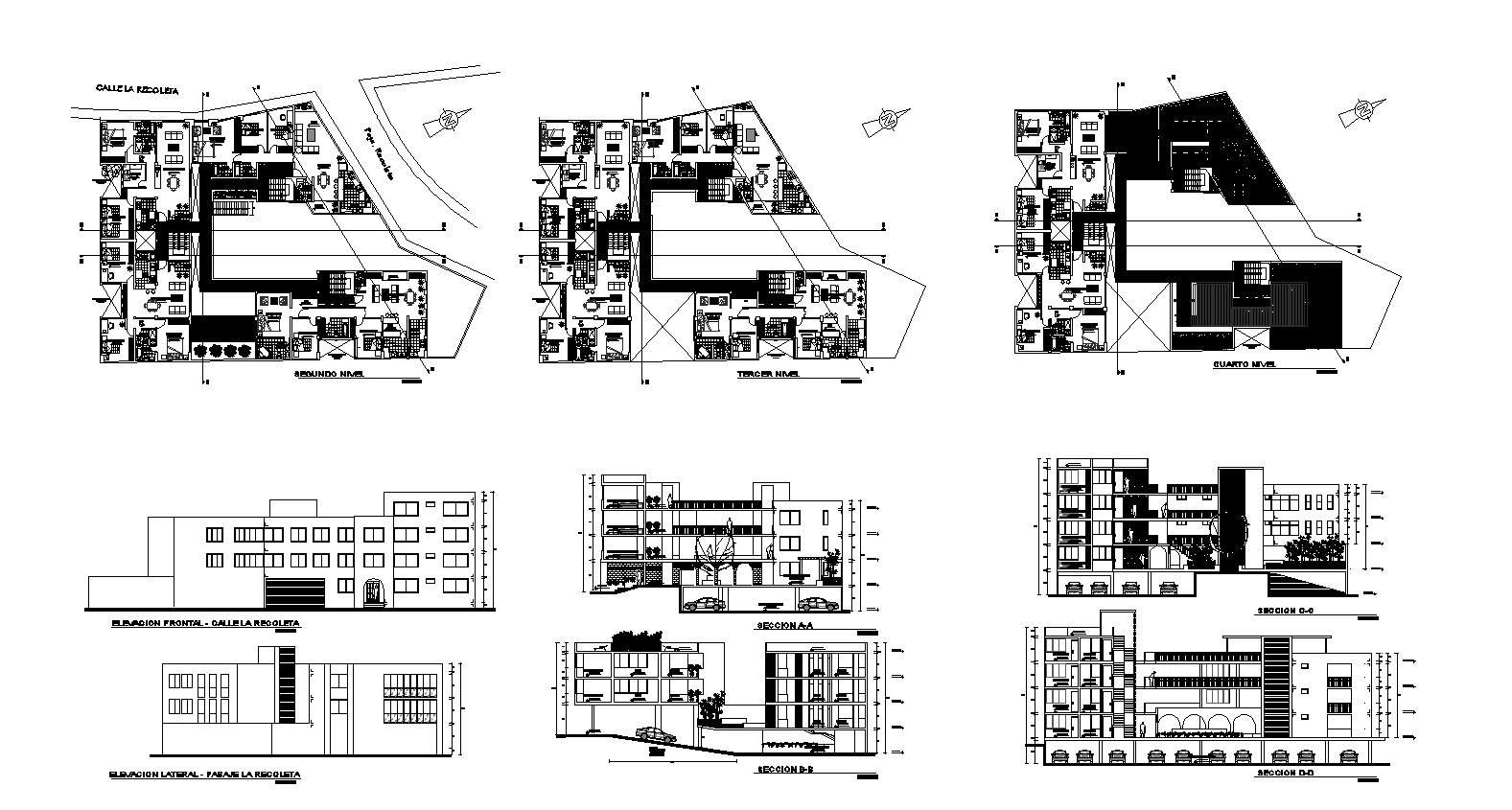
Residential Building In AutoCAD File which includes detail of floor level, front elevation, side elevation, rear elevation, detail dimensions of hall, bedroom, kitchen, dining room, bathroom, toilet, etc it also gives detail of furniture, detail of staircase, detail of parking area.