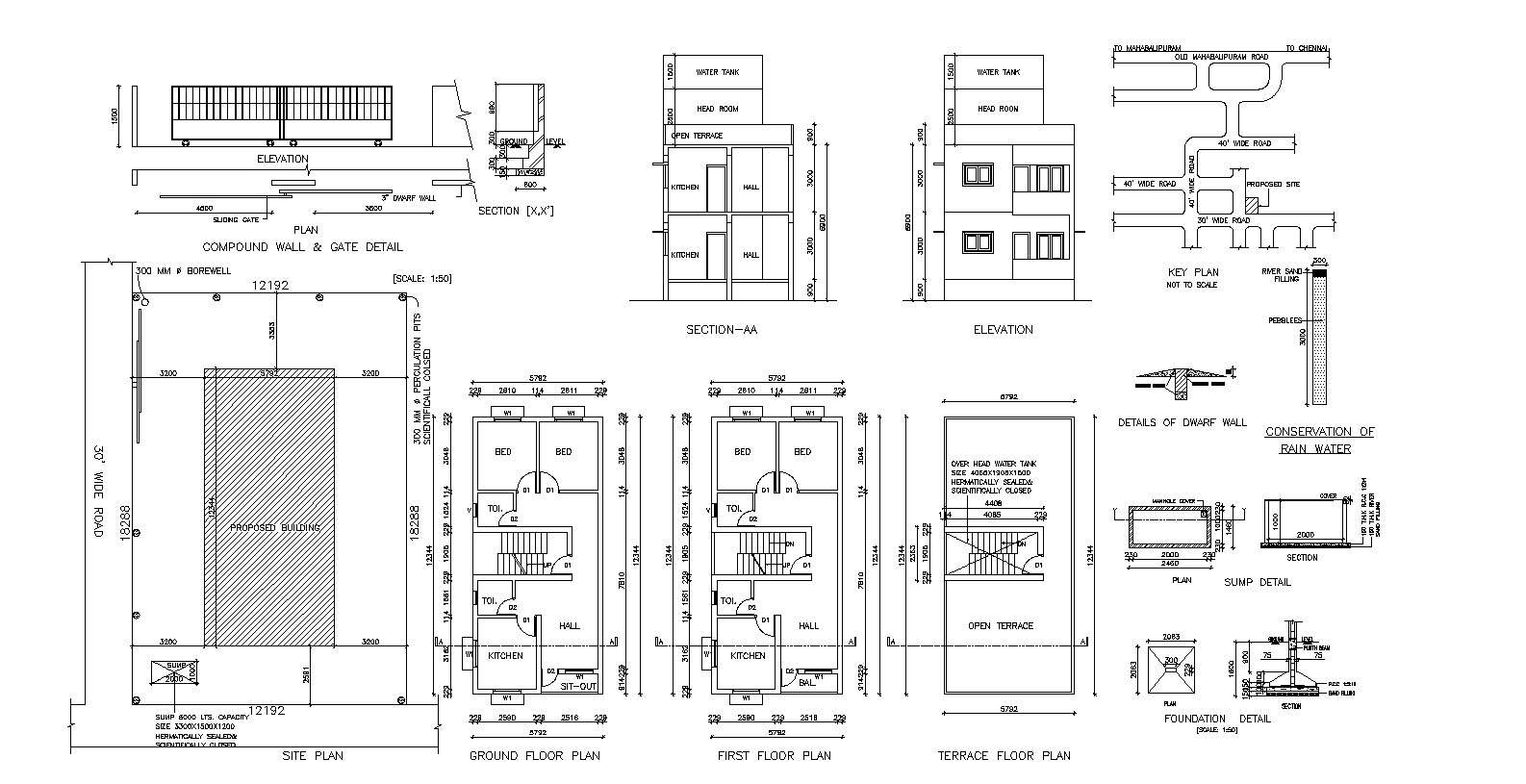Modern Home Plan In AutoCAD File
Description
Modern Home Plan In AutoCAD File which includes detail of site plan, key plan, ground floor plan, first-floor plan, terrace floor plan, detail of compound wall and gate, etc it also provides detail of foundation, detail of Section and elevation


