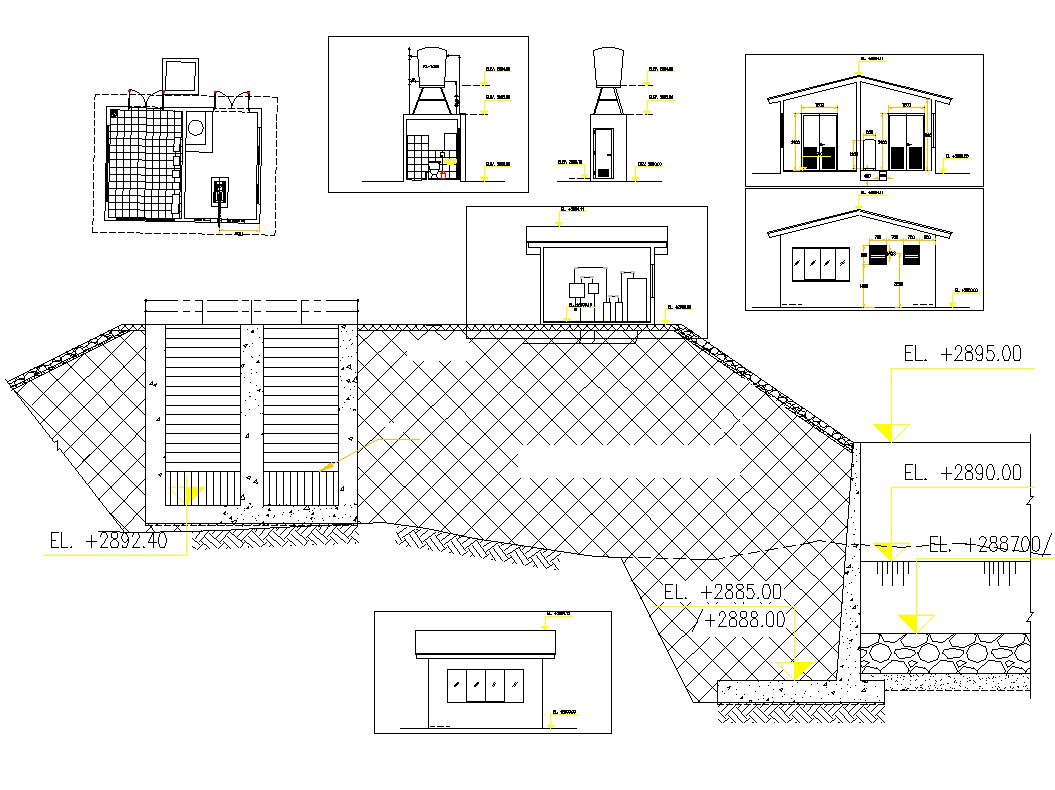Best Drinking Water Filtration System In AutoCAD File

Description
Best Drinking Water Filtration System In AutoCAD File which provide detail of Electric control room, detail of Hygienic Services plan,
File Type:
DWG
Category::
CAD Blocks & DWG Models for AutoCAD Machinery Design
Sub Category::
Water Treatment Plant CAD Blocks & Urban Design Projects
type:
Gold

