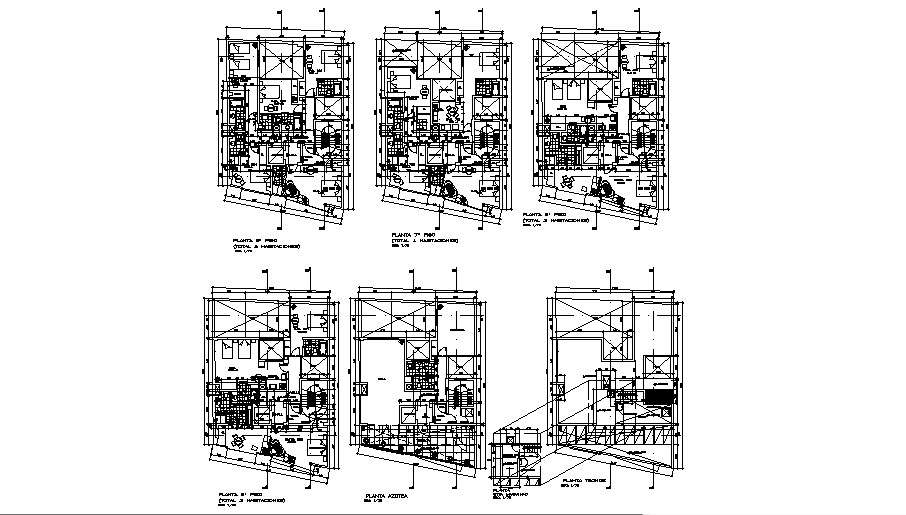High Rise Building Plan In DWG File
Description
High Rise Building Plan In DWG File which provide full detail of different floor, detail dimension of Restaurant area, lobby, rooms, kitchen area, reception area, washroom, toilet, it also includes detail of furniture, detail of parking area.


