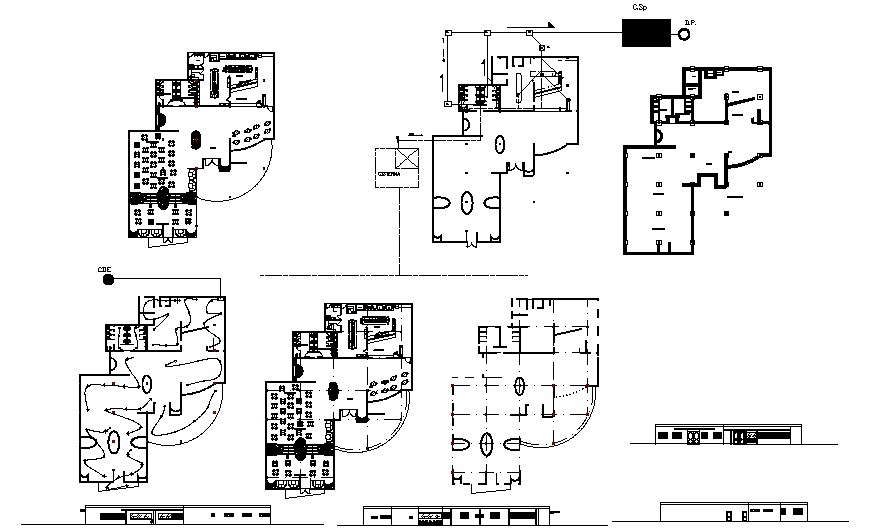Electrical Power Layout Plan In DWG File
Description
Electrical Power Layout Plan In DWG File which includes detail of dining hall, kitchen, reception counter, entry area, lobby, washroom, toilet,it also gives detail of structural layout plan of restaurant, details of furniture,


