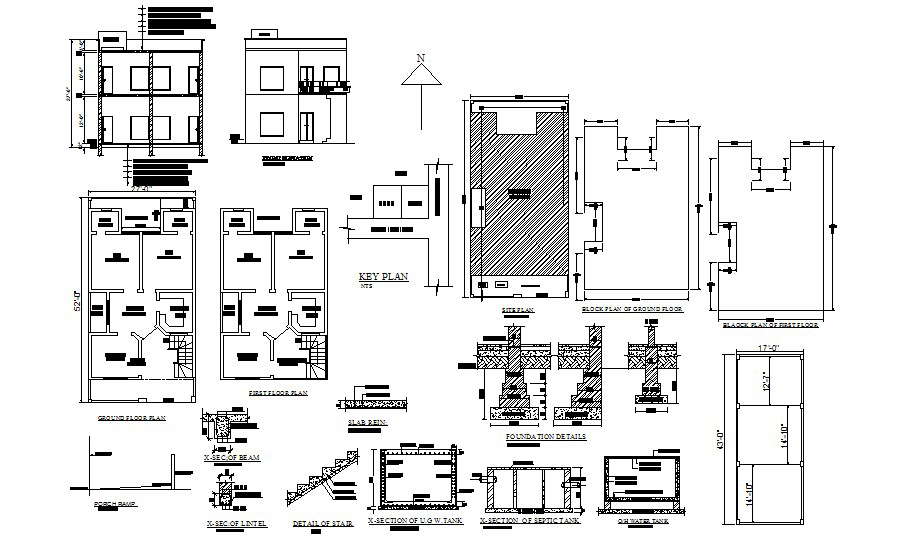
Floor plan of residential house 27'0'' x 52'0'' with foundation details in autocad file which includes details such as ground floor plan, first floor plan, site plan, etc it also gives detail dimension about drawing room, bedroom, kitchen, bathroom, etc.