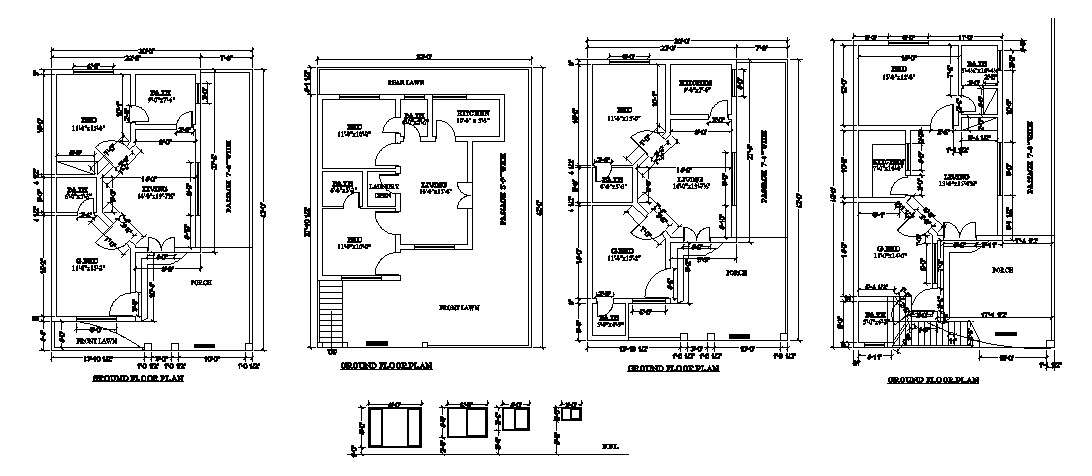
Autocad drawing of two story residential apartment includes details of ground floor plan and first floor plan. It includes detail dimensions of lounge and bedroom, bathroom and toilet, details of stair lobby and balcony,etc and other details like furniture, doors and windows.