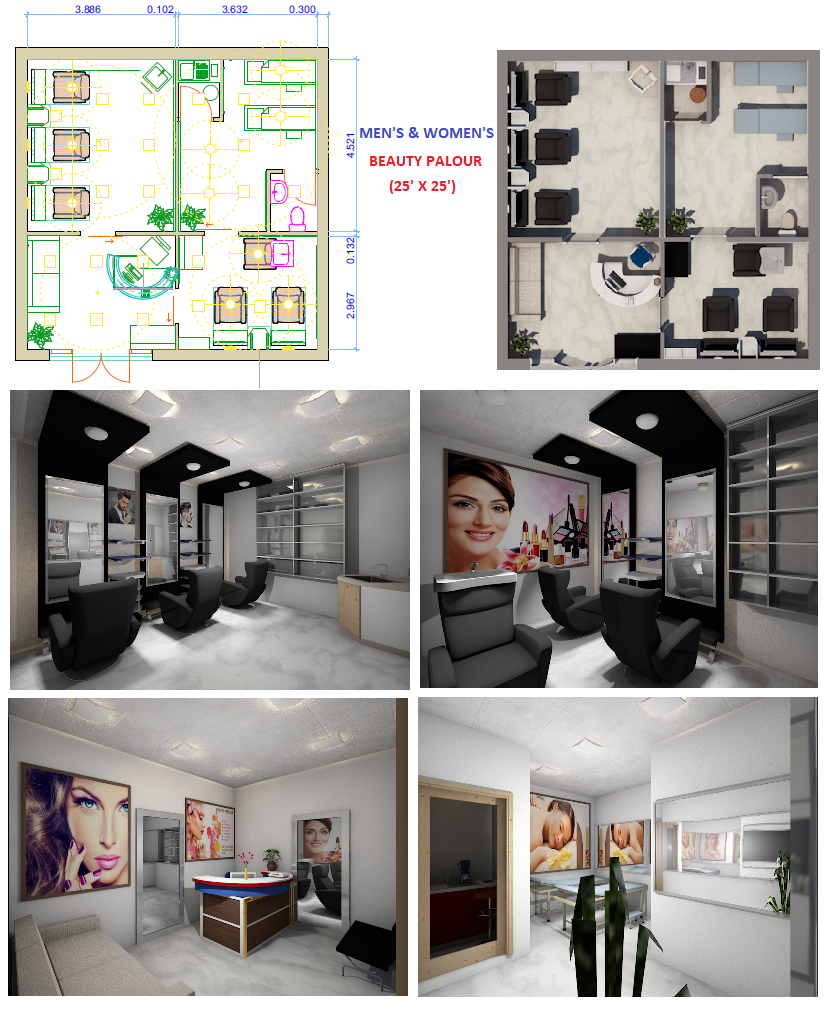Men's & Women's beauty parlor
Description
The beauty parlor has one Reception, men's and women's saloon, Makeup and hair style area and massage center with wash, pantry. area of he parlor is 25'X25'. In this drawing you can find all detailed drawings including 3d exterior and interior.


