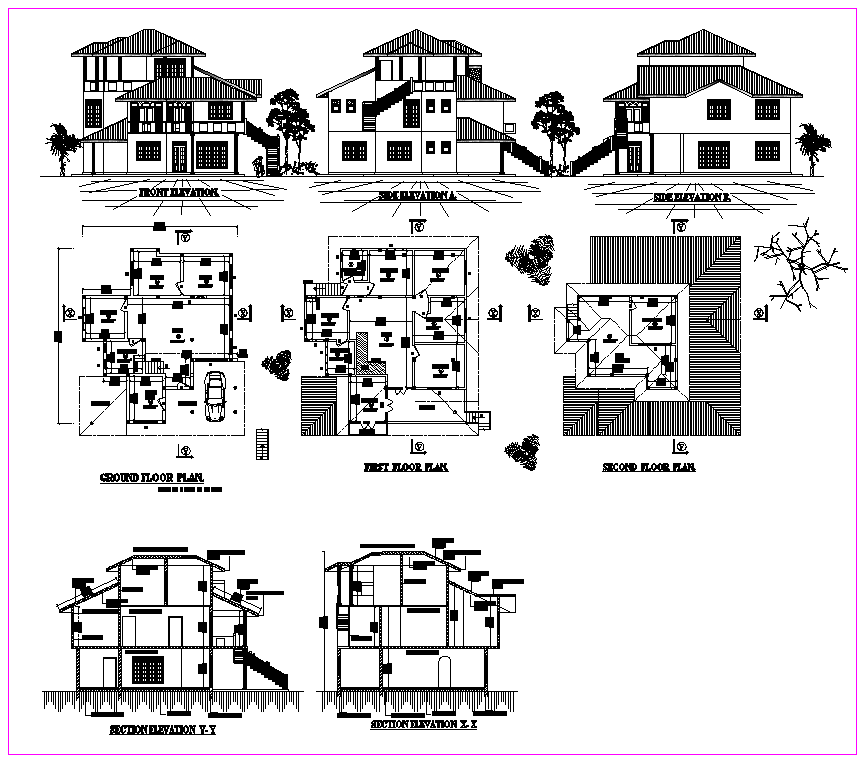Town house plan
Description
A modern town house is often one with a small footprint on multiple floors. The term originally referred in British usage to the city residence of a member of the nobility, as opposed to their country seat. Town house plan DWG file design.


