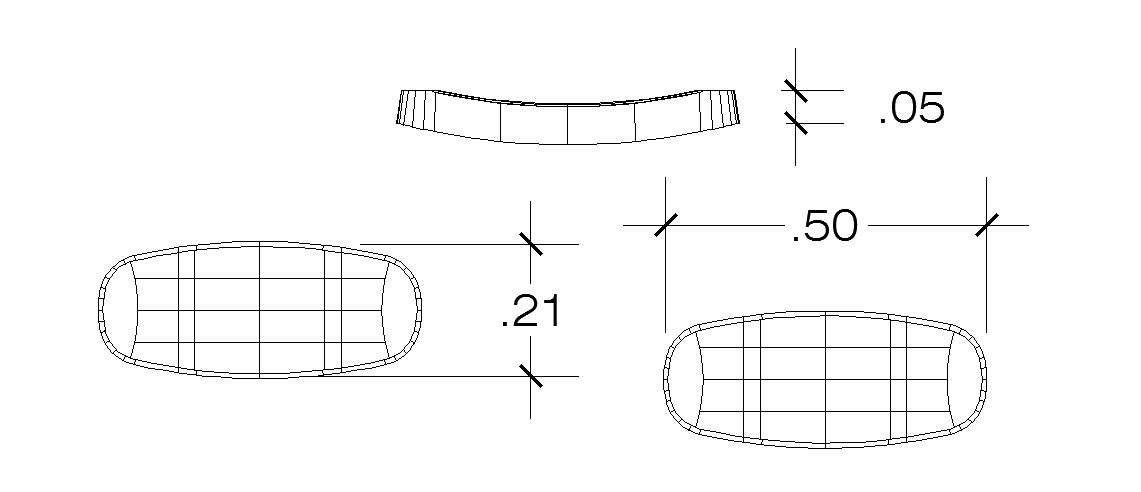Dynamic swing elevation block cad drawing details dwg file
Description
Dynamic swing elevation block cad drawing details that includes a detailed view of all sided elevation of swing with colors details, size details, type details etc for multi purpose uses for cad projects.

