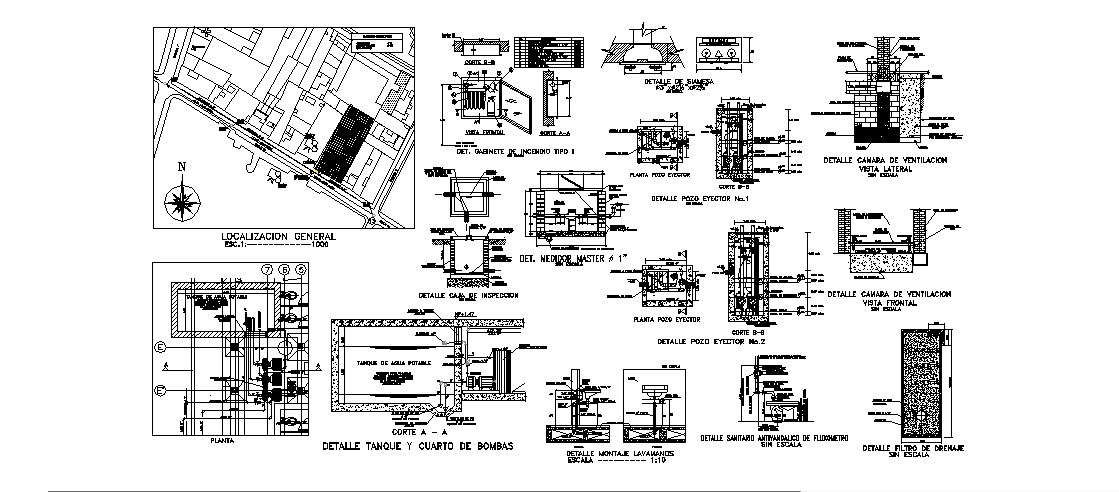
Water septic tank section, plan and constructive structure cad drawing details that includes a detailed view of method of fixing water gauge meter for domestic aise withing the cavity of boundry wall, septic tank plan details, column construction details, gutter details, site plan details, structure details, elevation and all sided sectional details, dimensions details, manhole plan details, water depth detail, memory of material details, structure detail and much more of tank details.