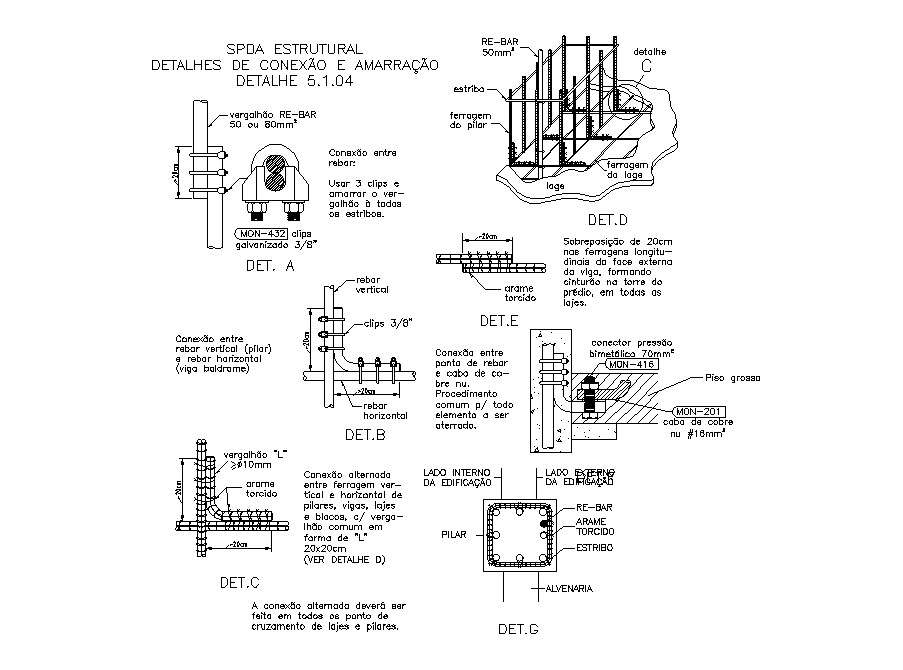
Structural connection and mooring wall details that includes a detailed view of 20cm overlap in the longitudinal fittings of the outer face of the beam, ormando belt in the tower of the building, in all the slabs, alternating connection between vertical and horizontal hardware of pillars, beams, slabs and locks, with "l" shaped common rebar 20x20cm (see detail d) and much more of structure details.