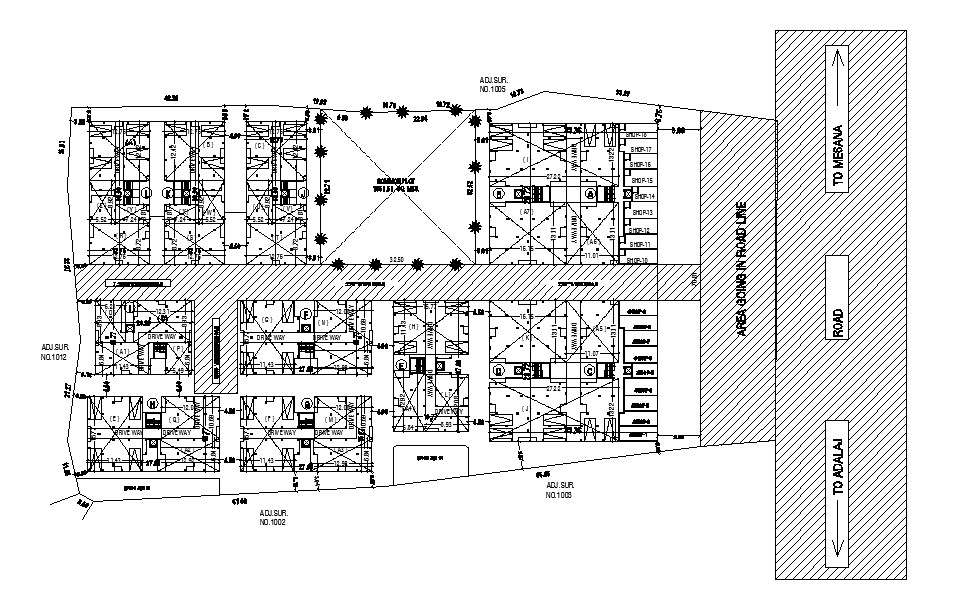Parking layout plan details of apartment flats dwg file

Description
Parking layout plan details of apartment flats Parking layout plan and ground floor plan details of housing flats building that includes a detailed view of drive way, common plot, wide road, shops, parking space, dimensions details, garden details and much more of flats details.
File Type:
DWG
Category::
CAD Architecture Blocks & Models for Precise DWG Designs
Sub Category::
Apartment Flat CAD Blocks & DWG Architectural Models
type:
