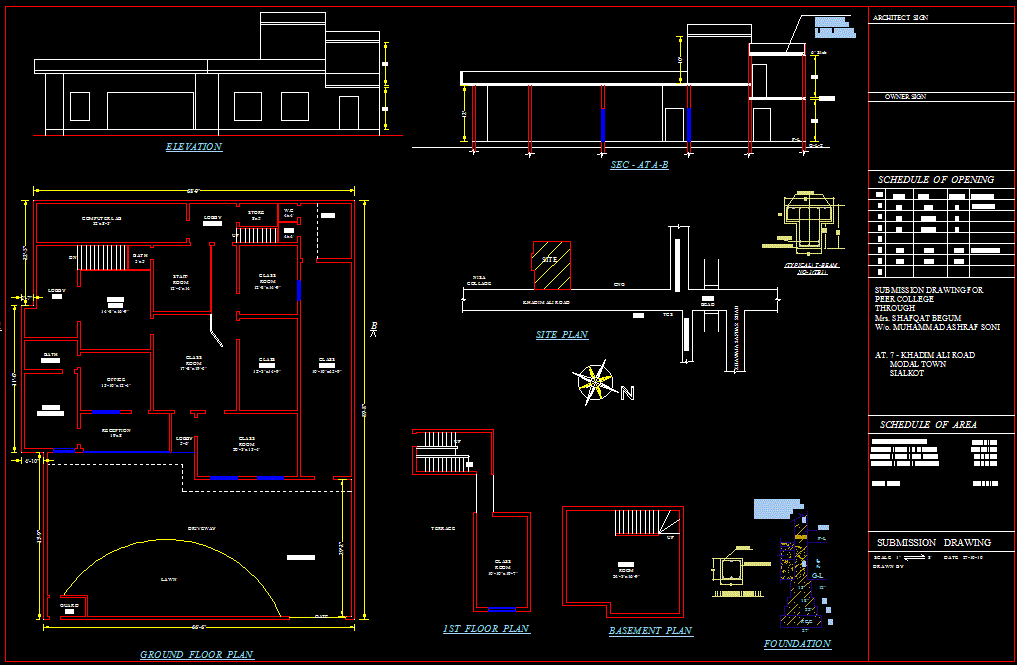
School layout DWG design drawing. In this cad plan section plan, elevation plan, site plan, a basement plan, and foundation detail of school layout are available. Thank you so much for downloading the DWG file from the cadbull website. Download the AutoCAD DWG file.