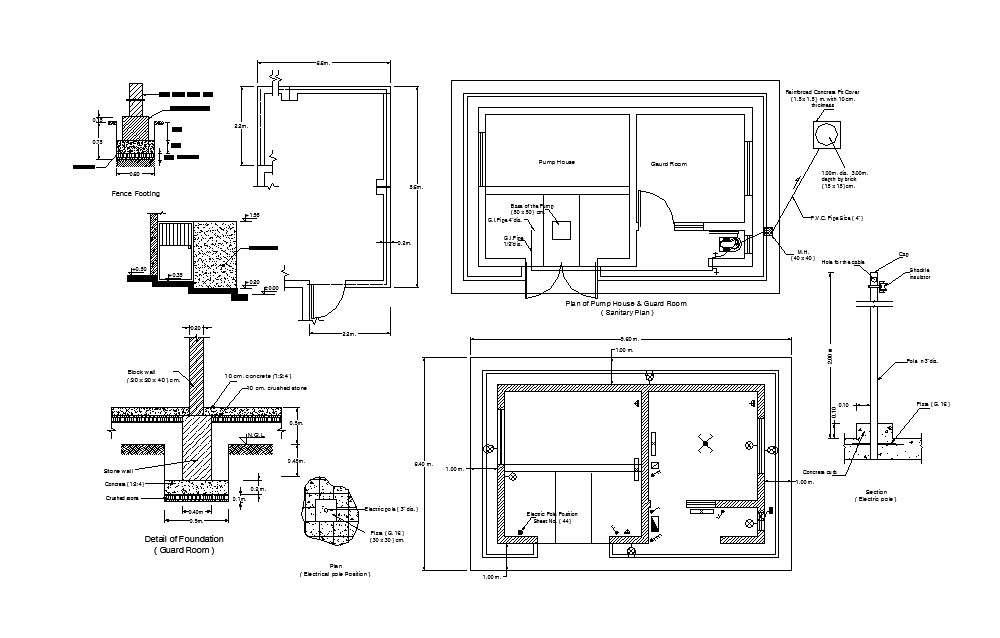Guard room of pump house plan, foundation and auto-cad details dwg file
Description
Guard room of pump house plan, foundation and auto-cad details that includes a detailed view of the foundation, side typical shoe, typical central shoe, columns, foundations, shoes, cistern tank, walls of concr. arm., beams flat, peralted beams, foundation beams, (cement: sand: crushed stone), typical detail of reinforcement and ended of walls of masonry, seating area, not to scale details and much more of pump house details.

