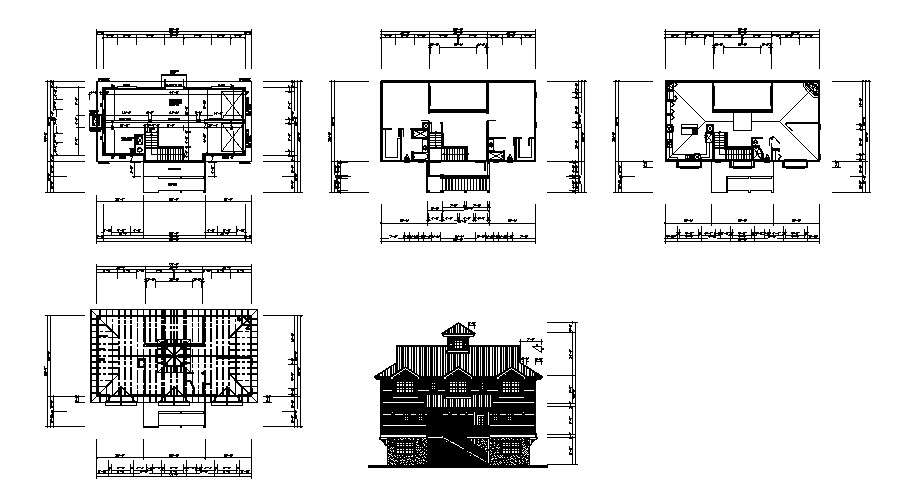Luxuries one family bungalow main elevation and cover plan details dwg file
Description
Luxuries one family bungalow main elevation and cover plan details that includes a detailed view of flooring view, doors and windows view, staircase view, balcony view, wall design, dimensions, roof or terrace view, wood posts, joints, decking, grider pre-engineering, steel pipe column, play joints, existing floor joints, knee wall, steel pipe column, beam schedule details, dimensions details, measures and much more of bungalow details.

