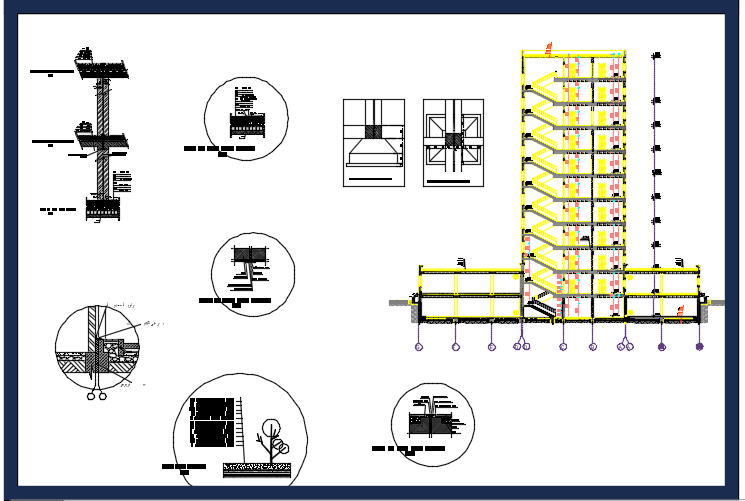High rise building structure detail
Description
Tall building civil layout in auto cad format contains Structure details High rise corporate tower building section cad drawing details that includes a detailed view of front sectional view, doors and windows view, staircase view, wall design, dimensions and much more of sectional details.


