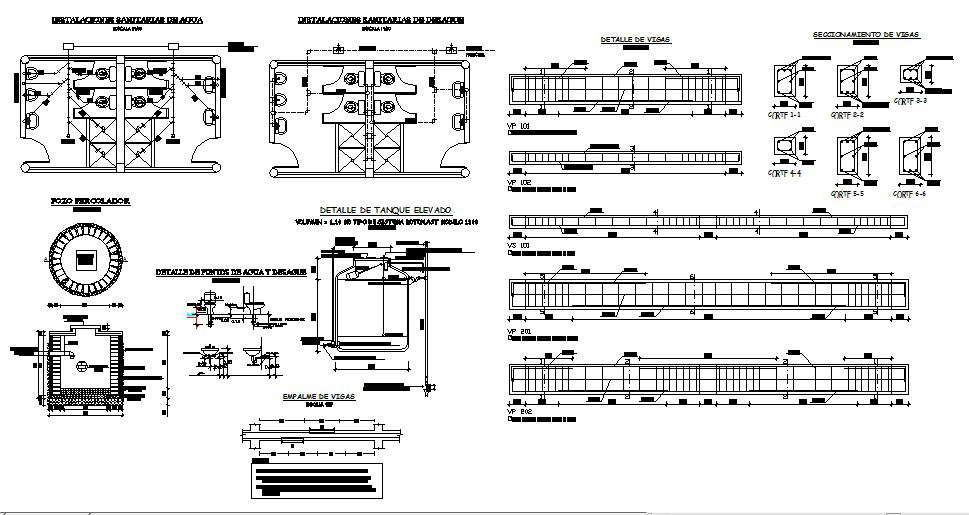
Sanitary plan, installation and beam structure details of sports center that includes a detailed view of toilet sectional details, passage, sanitary equipment installation details, doors and ventilation details, plumbing details, interior details, dimensions details, wall section details, continues slab details, typical beam details, typical solid slab reinforcement details, typical beam foundation details, dimensions details, memory of material details, construction details, scale details, structure details and much more of sports center details.