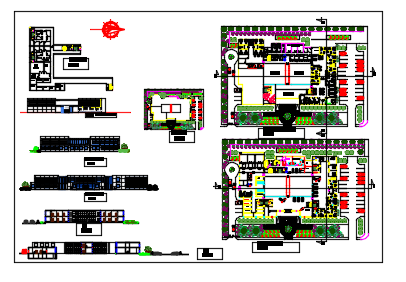Hospital plan
Description
Regional hospital floor plan layout cad drawing details architecture project that includes a detailed view of flooring view, doors and windows view, staircase view, balcony view, wall design, reception area, waiting area, consultant room, central nursing,sanitary, x-ray, tomography, mastography and desitography, rest area and sanitary,washing and sterilization, culture media and much more of hospital plan.
three elevations, two sections and site plan .


