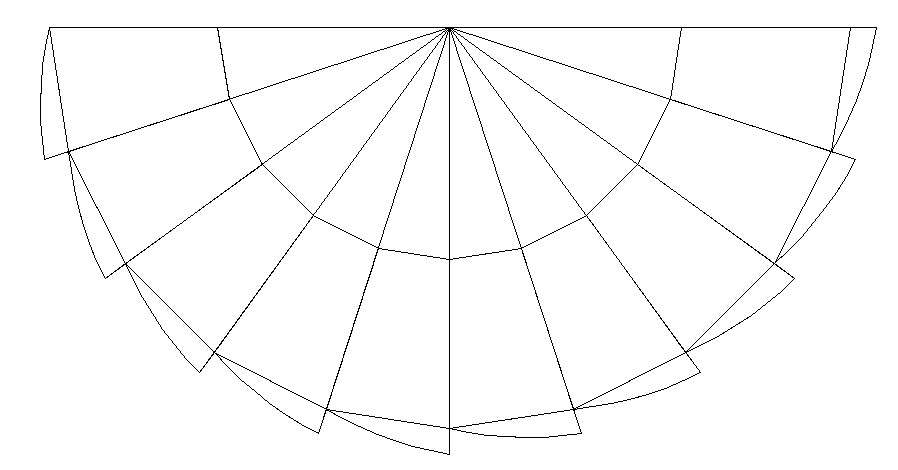Half round shaped window elevation block details dwg file
Description
Half round shaped window elevation block details that includes a detailed view of window block with colors details, size details, type details etc for multi purpose uses for cad projects.

