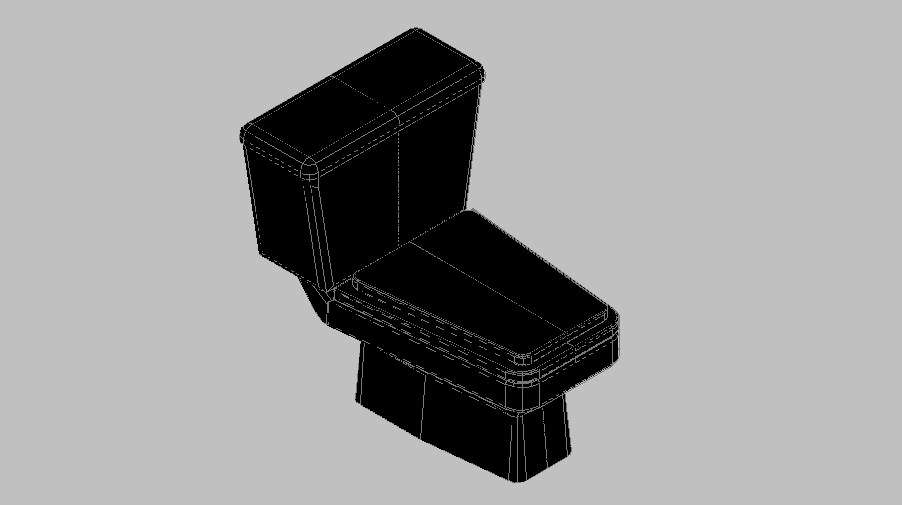Dynamic toilet sheet 3d elevation block cad drawing details skp file
Description
Dynamic toilet sheet 3d elevation block cad drawing details that includes a detailed view of toilet sheet elevation block with colors details, size details, type details etc for multi purpose uses for cad projects.

