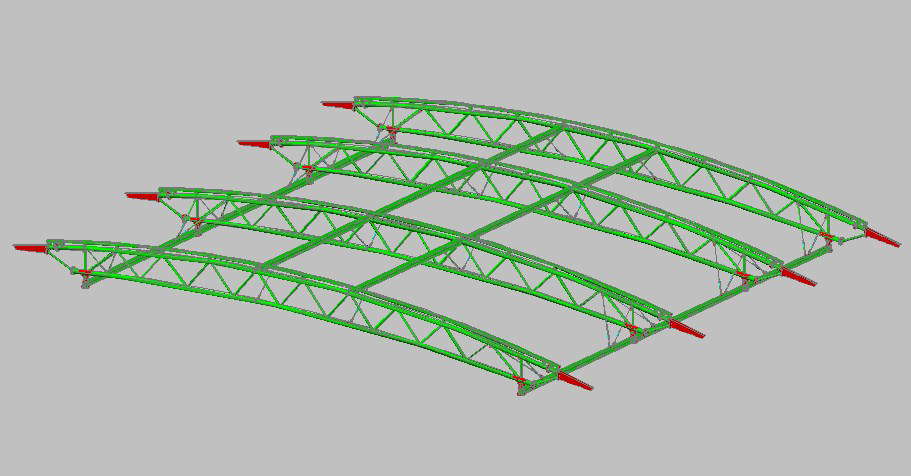Creative Arced truss 3d drawing details skp file
Description
Creative Arced truss 3d drawing details that includes a detailed view of metallic structure truss drawing with colors details, size details, type details etc for multi purpose uses for cad projects.

