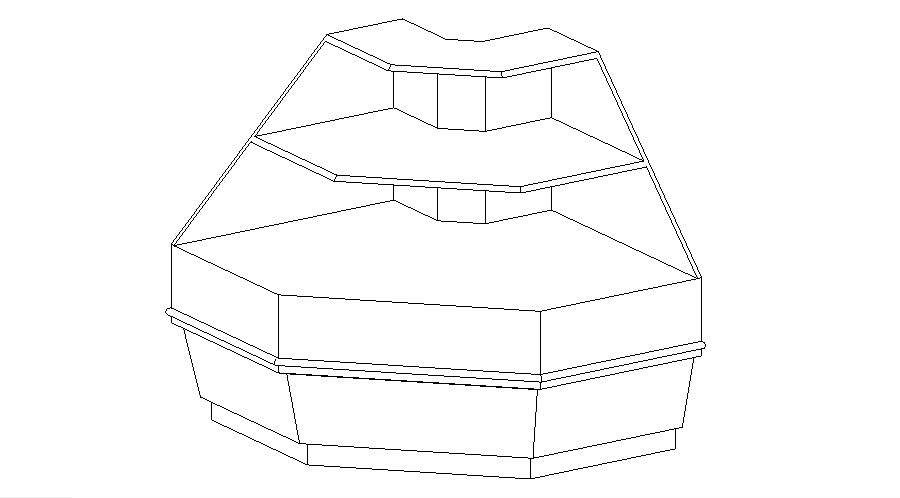Kitchen cabinet elevation furniture block cad drawing details dwg file
Description
Kitchen cabinet elevation furniture block cad drawing details that includes a detailed view of single kitchen cabinet elevation with colors details, size details, type details etc for multi purpose uses for cad projects.

