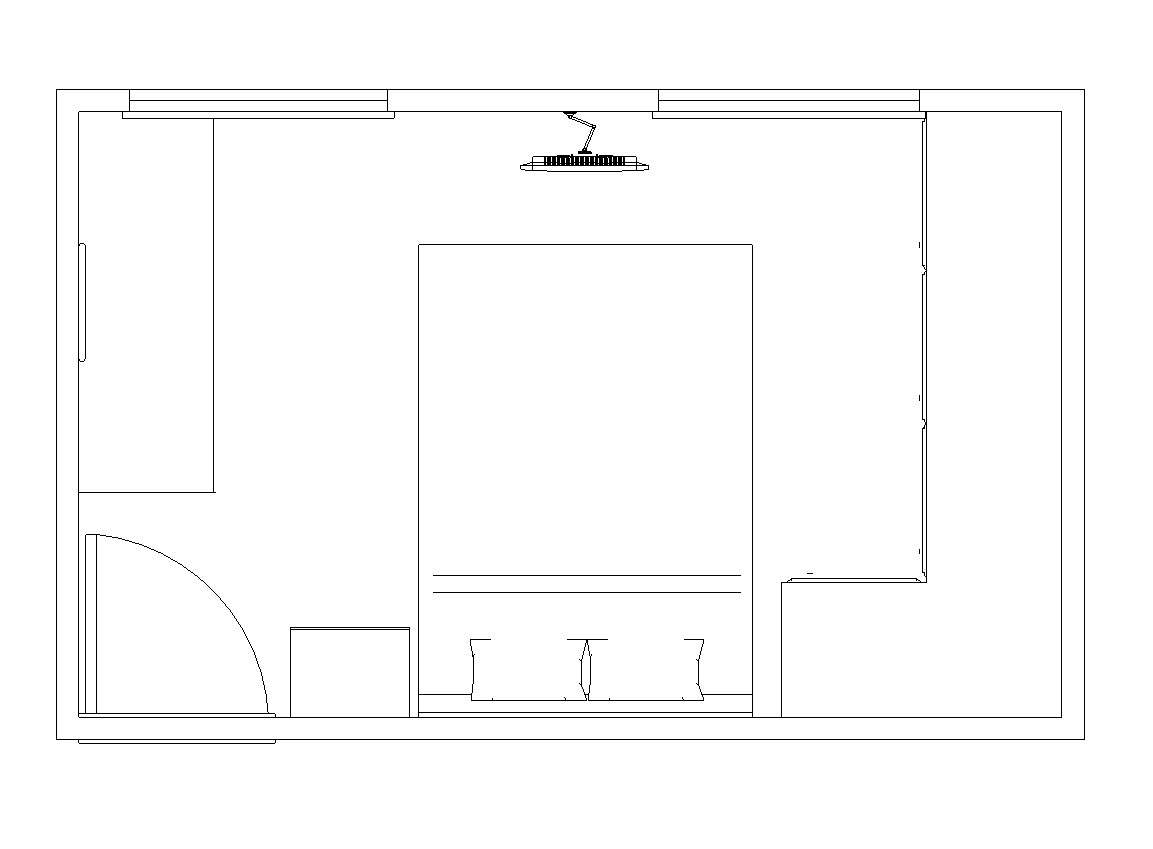Alex bedroom plan cad drawing details dwg file
Description
Alex bedroom plan cad drawing details that includes a detailed view of area details, bed details, ceiling details, doors and windows details, electrical equipment details, dimensions details and much more of bedroom details.

