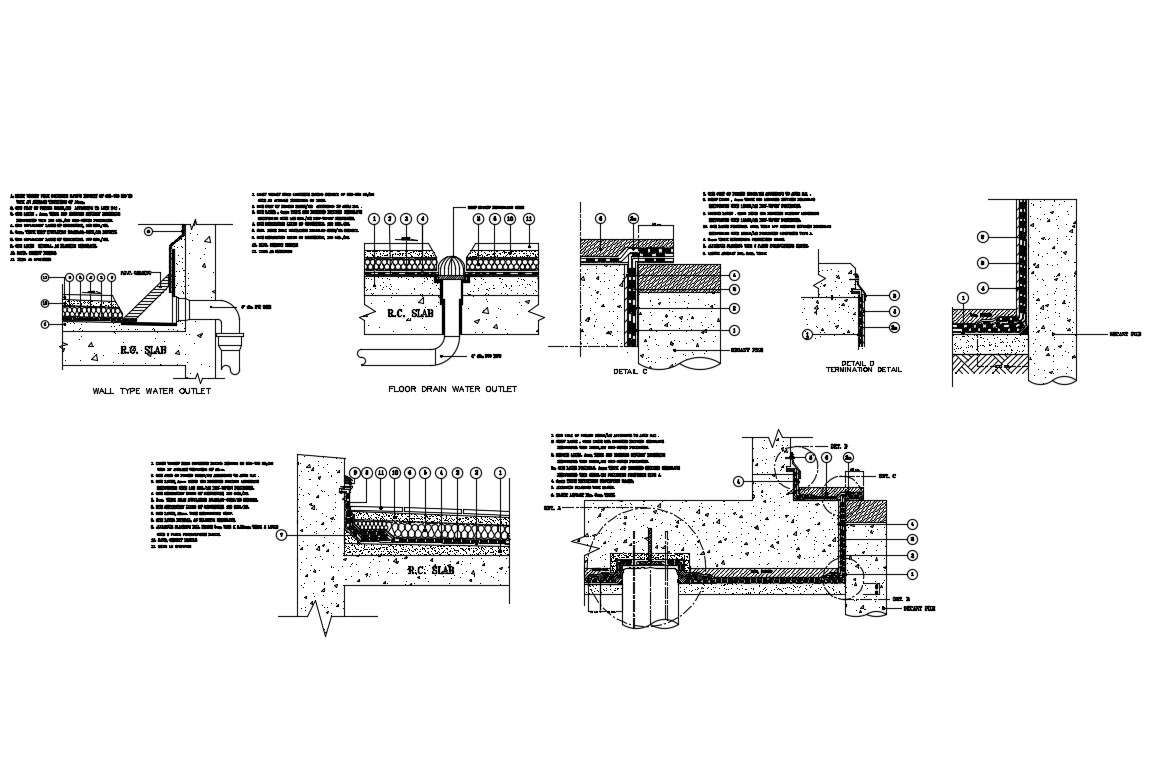
Floor drain water layout and rcc slab construction cad drawing details that includes a detailed view of light weight foam concrete having density of 650-750 kg/m3 with an average thickness of 10cm, one coat of primer 250gr/m2 according to astm d41, one layer, 4mm thick sbs modified bitumen membrane reinforced with 180 grs./m2 non-woven polyester, one separation layer of geotextile, 100 grs./m2, 5cm. thick heat insulation board,32-35kg/m3 density, one separation layer of geotextile, 100 grs./m2, one layer, 20cm. wide reinforcing strip, aluminum flashing mill finish 5cm wide x 1.50mm thick 1 angle with 2 parts polysulphide mastic and much more of construction details.