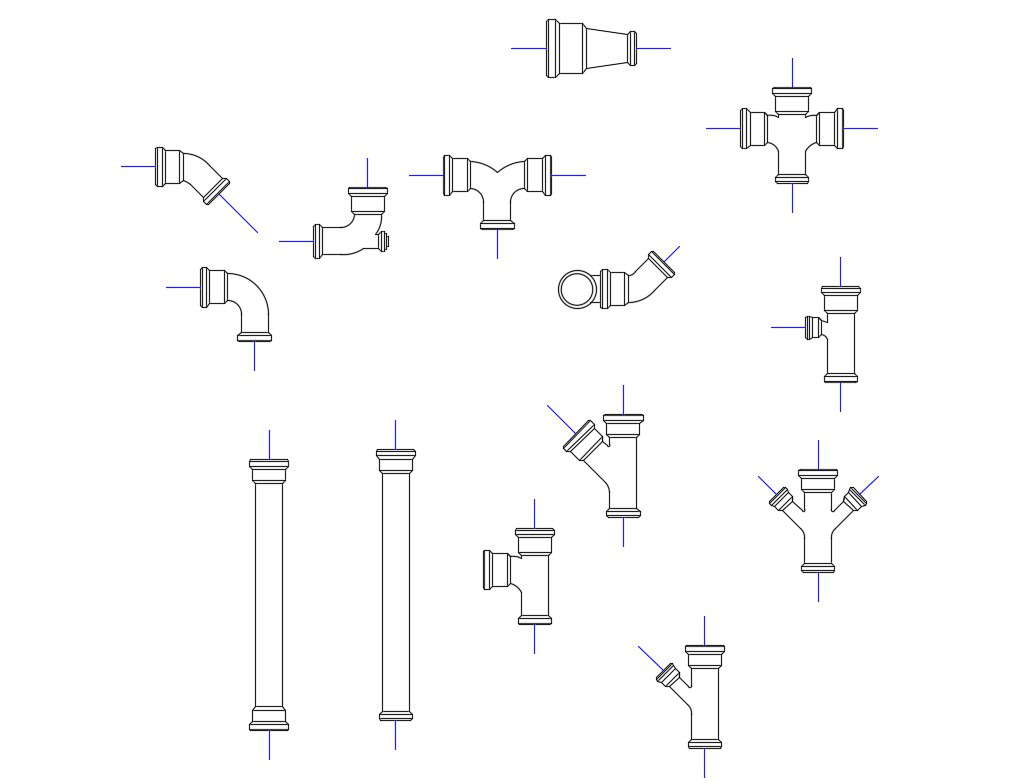Multiple pvc pipe blocks cad drawing details dwg file
Description
Multiple pvc pipe blocks cad drawing details that includes a detailed view of multiple pvc pipe blocks with colors details, size details, type details etc for multi purpose uses for cad projects.

