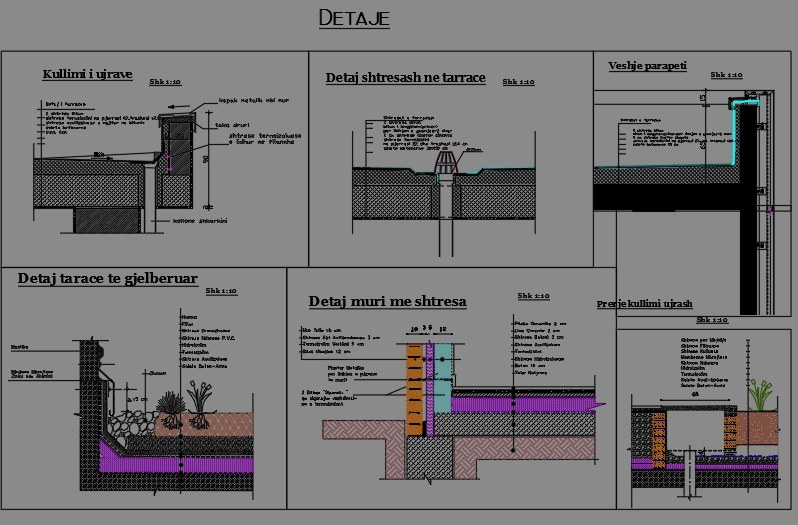detail 5 wall
Description
Column construction details with wall cad drawing details that includes a detailed view of typical transverse reinforcement details for flexural members in seismic zone, typical splice location for column, details of beam reinforcement passing through column, column junction details, dimensions details, layer- wall core polystyrene base material thickness of, layer-3 of wall of "to the base of concrete of thickness, concrete chain, rebar steel rod ", stirrup for chain frame and much more of column details.


