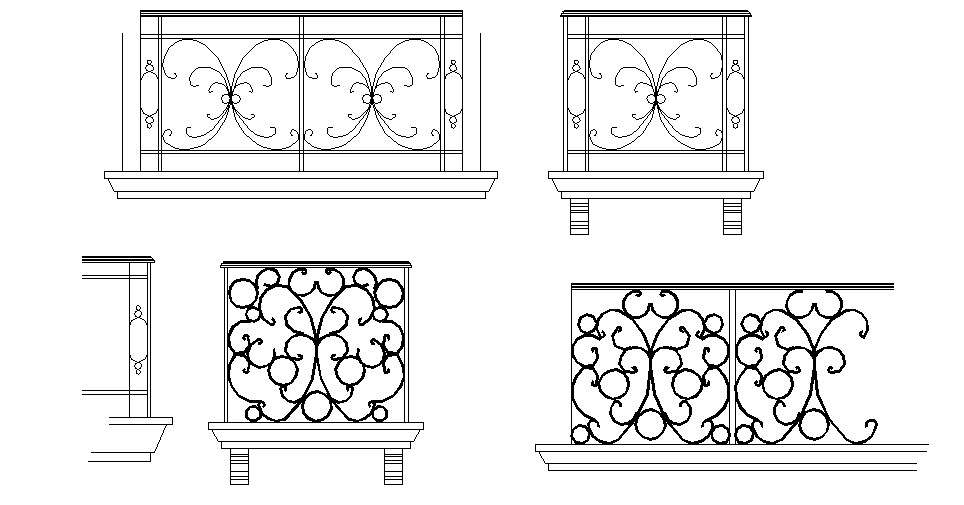Multiple balcony railing elevation blocks details dwg file
Description
Multiple balcony railing elevation blocks details that includes a detailed view of multiple balcony railing blocks with colors details, size details, type details etc for multi purpose uses for cad projects.

