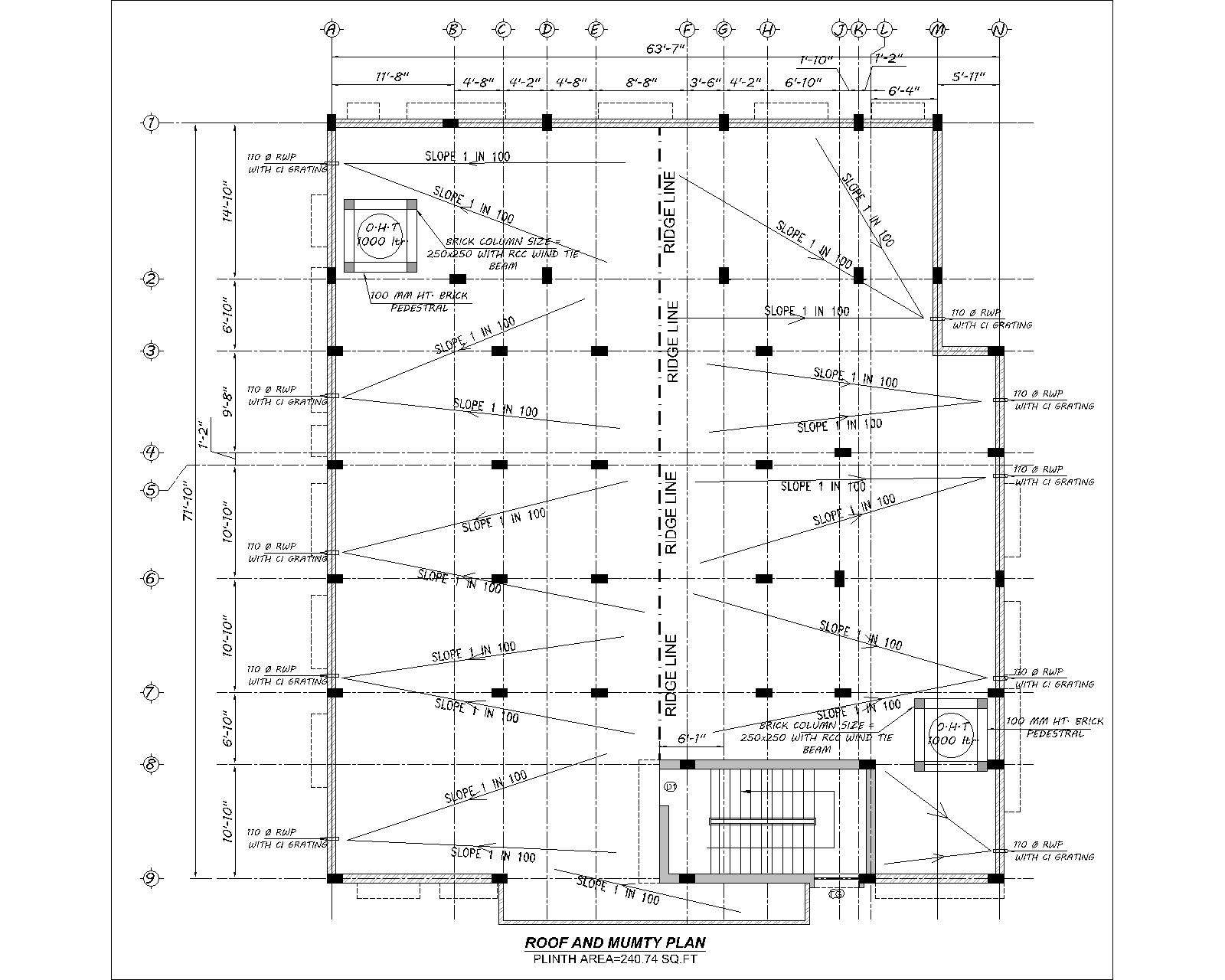cad roof plan
Description
175, and on which we wish to plan a hip and valley roof. ... This is a plan of a simple hip roof covering the main portion of the building, E being the ridge and G G G G being the hip lines. ... We will decide to cover these with a simple gable roof and for this the first step is to draw ...

