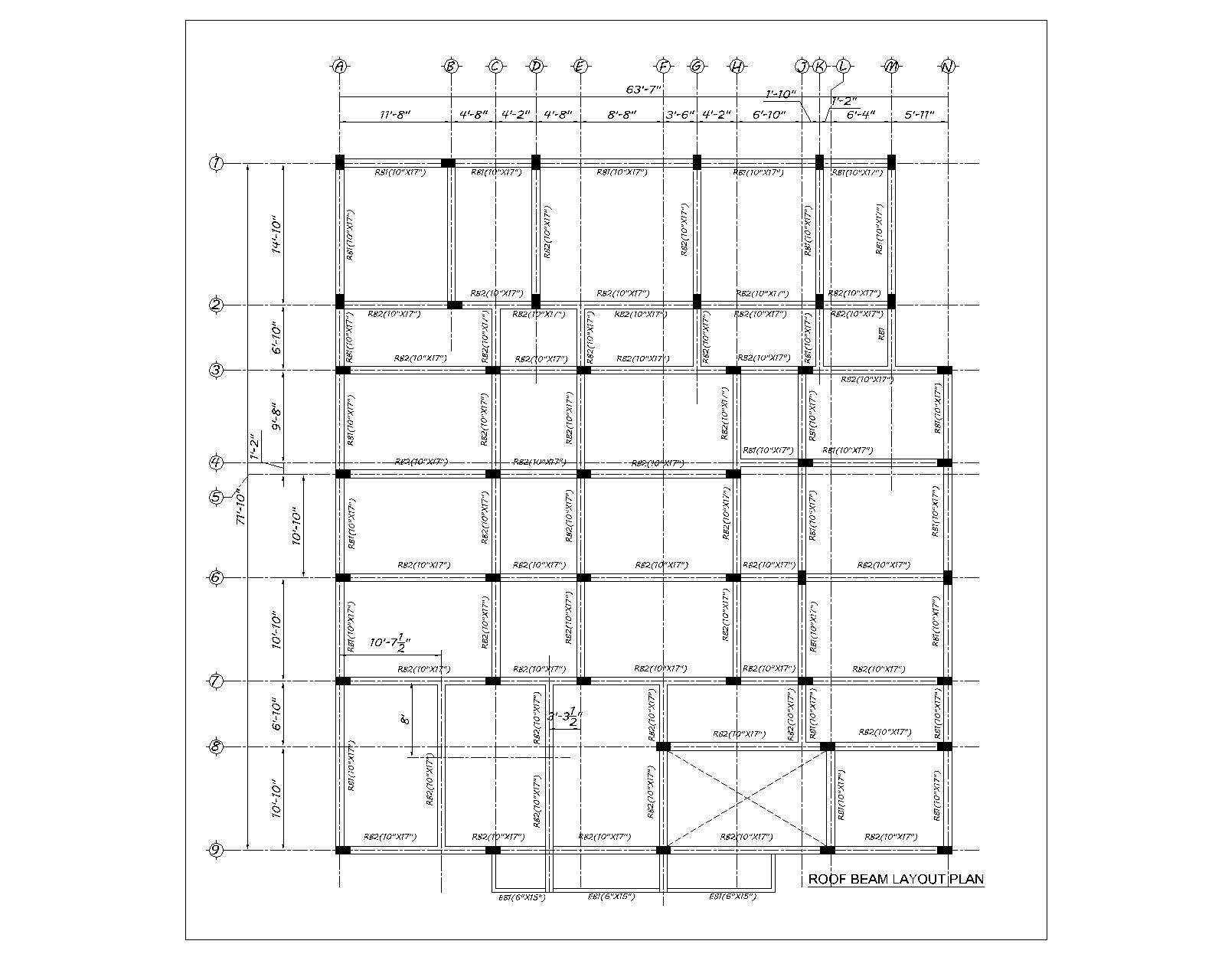cad roof beam
Description
Domestic roof construction is the framing and roof covering which is found on most detached ... up between opposite rafters for extra strength. The rafters, tie beams and plates serve to transmit the weight of the roof to the walls of the building ...
ind roof beam Stock Images in HD and millions of other royalty-free stock photos, illustrations, and vectors in the Shutterstock collection. Thousands of new ...

