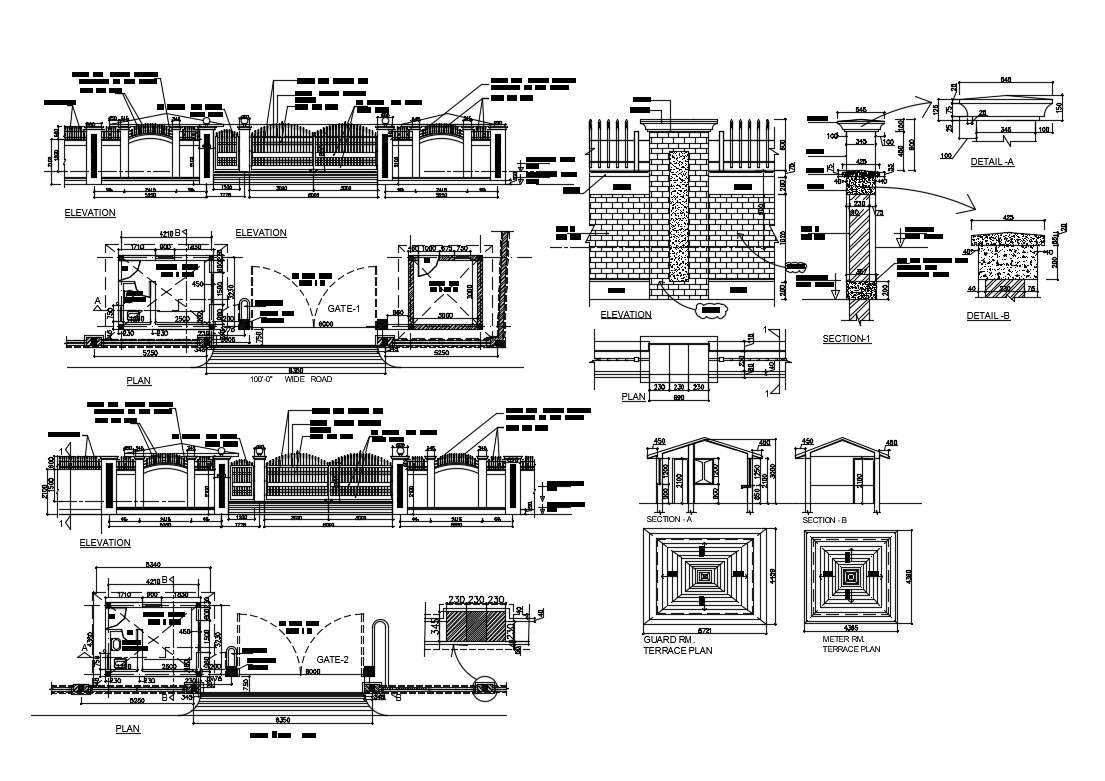Main gate elevation and perimeter fence structure details dwg file

Description
Main gate elevation and perimeter fence structure details that includes a detailed view of gate elevation details, sectional details, dimensions details, plan details, material details, footings details, design details, scale details, supportive brick wall elevation and structure details, gate 1 and gate 2 details, security cabin plan details and much more of fence details.
File Type:
DWG
Category::
Detail CAD Blocks & 3D CAD Models for Precision Design
Sub Category::
Structure Detail CAD Blocks & 3D DWG Models Library
type:
