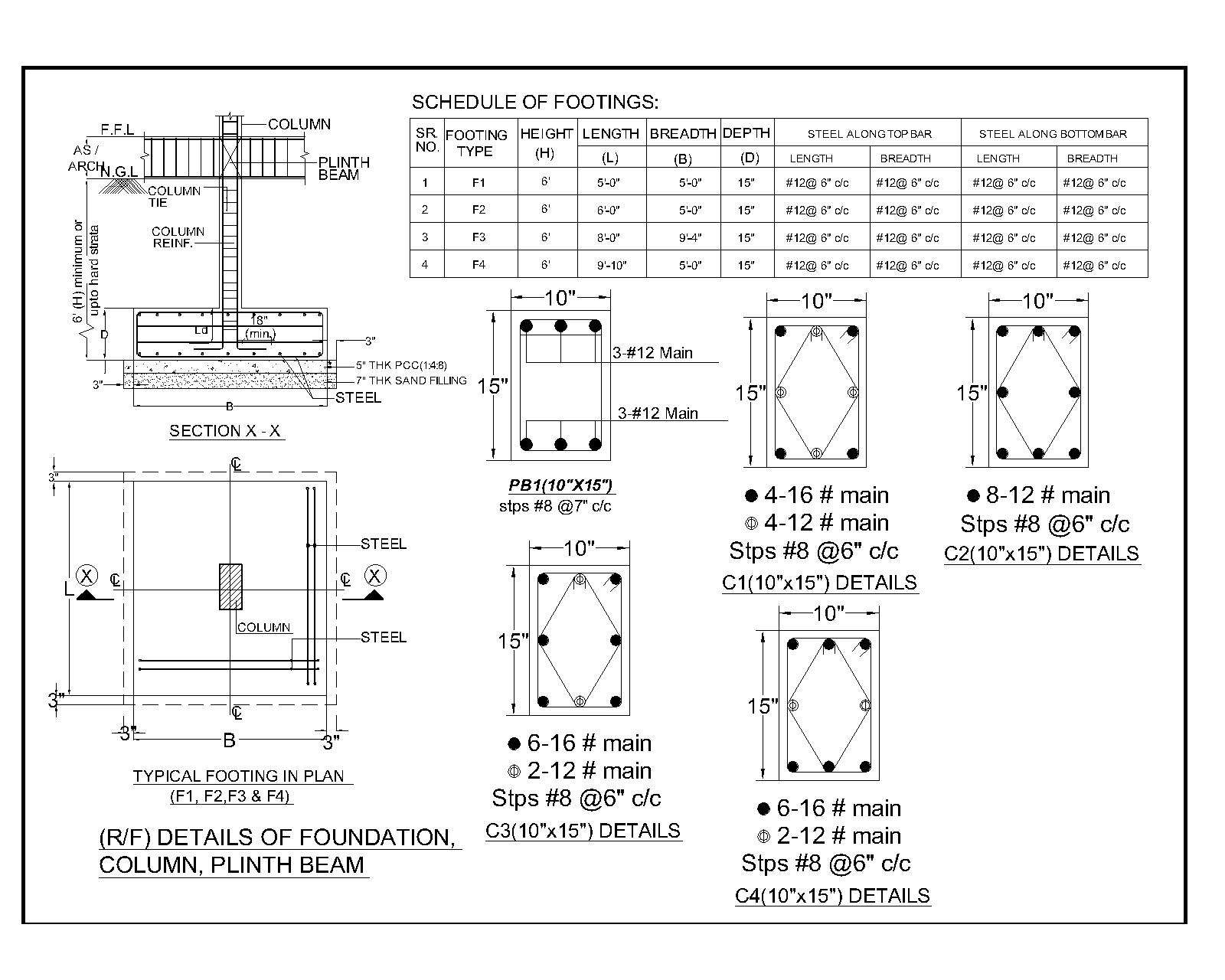
In this article, we are going to discuss in detail the basis of classification of columns and different types of reinforcement required for a certain type of column. Column and Footing details for Architectural and Engineering students. ... For example, a column might transfer loads from a ceiling, floor or roof slab or from a beam, to the foundations. Columns are typically constructed from materials such as stone, brick, block, concrete ...