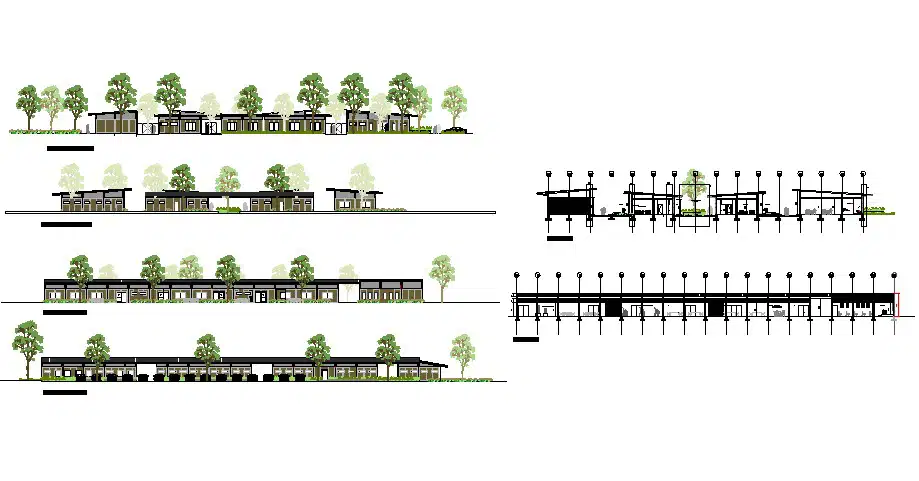
Local central park gate all sided elevation and sectional details that includes a detailed view of gate and fence elevation details, sectional details, tree and plants view, colors details, outdoor garden furniture details, dimensions details, scale details and much more of garden details.