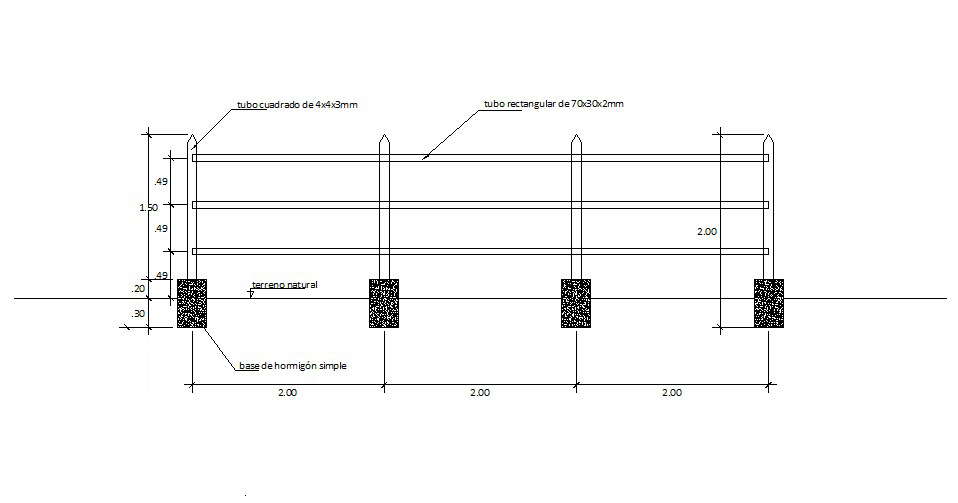Perimeter fence section cad drawing details dwg file
Description
Perimeter fence section cad drawing details that includes a detailed view of measures details, footing details, scale details, material details and much more of fence structure details.

