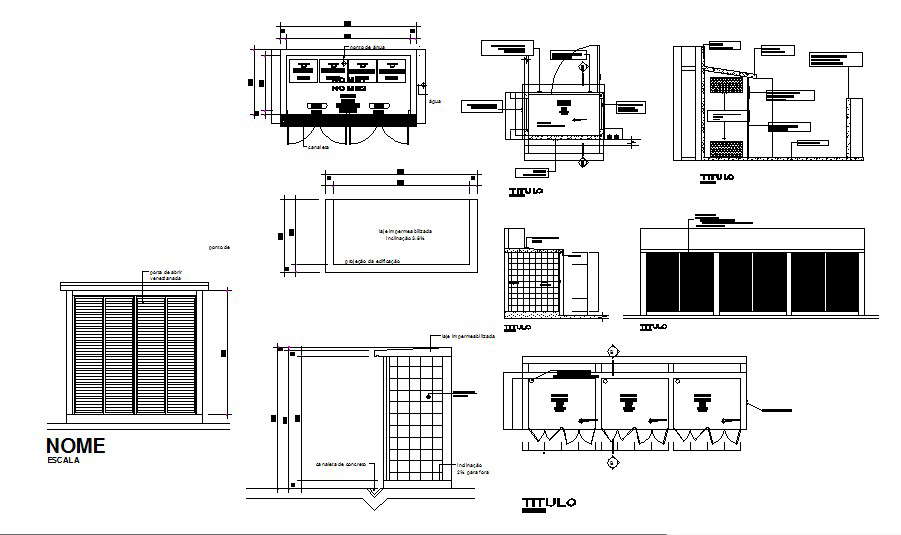Ground floor garbage deposit structure cad drawing details dwg file
Description
Ground floor garbage deposit structure cad drawing details that includes a detailed view of elevation details, section details, plan details, dimensions details, ventilation details, central glp details and much more of garbage details.

