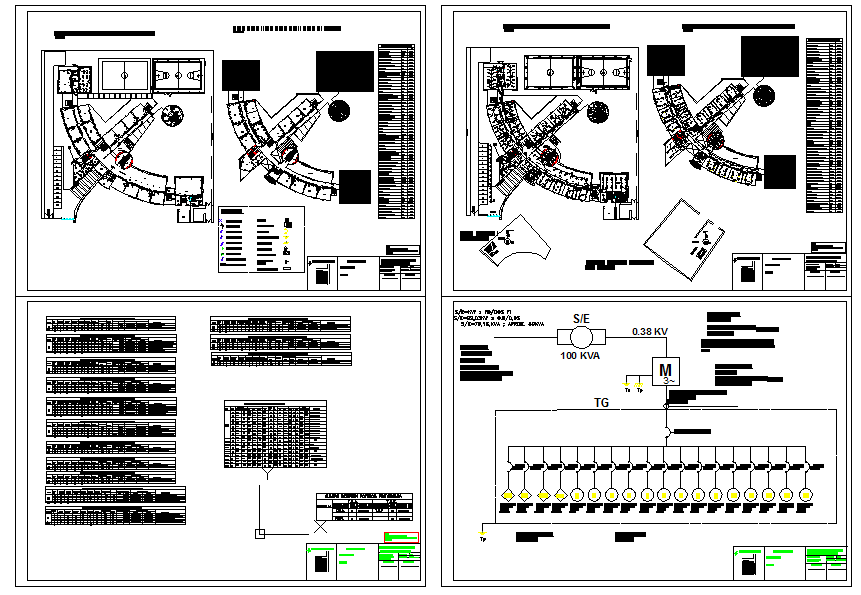Electrical Plan Design
Description
It uses the specification document as its basis. Here calculations may be used or referenced to support design decisions.. It uses the specification document as its basis. Here calculations may be used or referenced to support design decisions.


