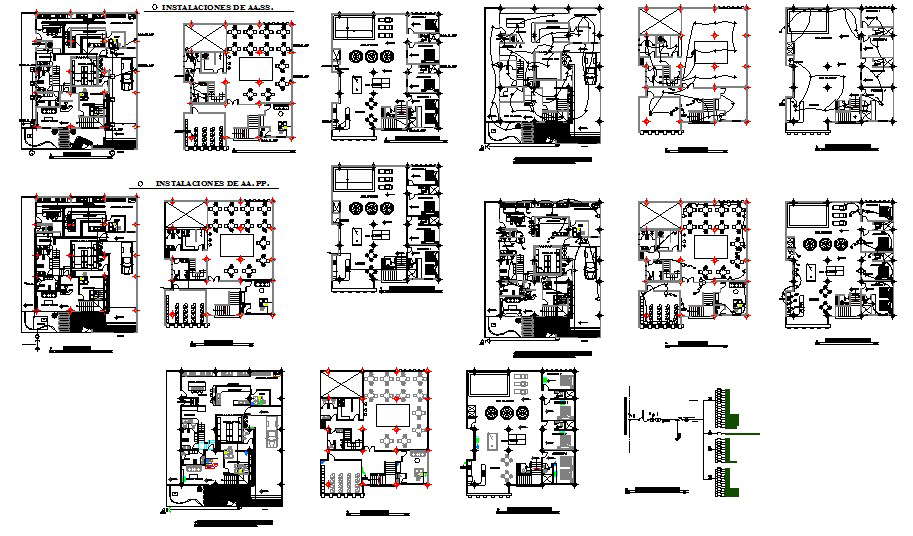
Hotel floors layout plan, electrical installation and auto-cad details that includes a detailed view of power layout details, lighting layout details, computation and schedule of loads, general notes and specifications, panel board details with parking area, outdoor garden, reception area, waiting lounge, dining area, banquet hall, kitchen, cleaning department, staff room, sanitary facilities, furniture details, interior details, laundry department, spa, gym, back yard garden, service area, bedrooms like honeymoon suits, double bedrooms etc, cleaning departments, cafeteria, bar, terrace, elevators and much more of hotel project.