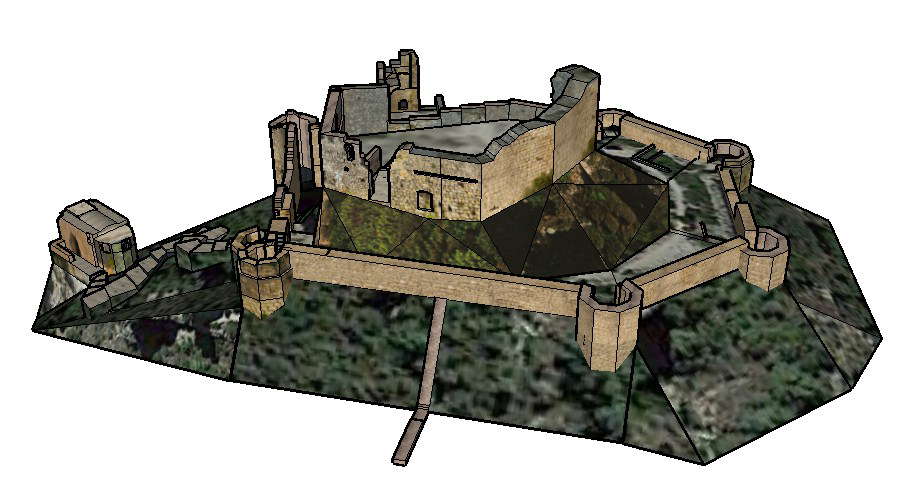Heritage fort with old building 3d elevation cad drawing details dwg file

Description
Heritage fort with old building 3d elevation cad drawing details that includes a detailed view of flooring view, doors and windows view, staircase view, balcony view, wall design, dimensions, roof, colors details, tree view, small pond and much more of building details.
File Type:
DWG
Category::
3D CAD Drawings, Blocks & Models - DWG Files Collection
Sub Category::
Famous Projects CAD Blocks & AutoCAD 3D DWG Files
type:
