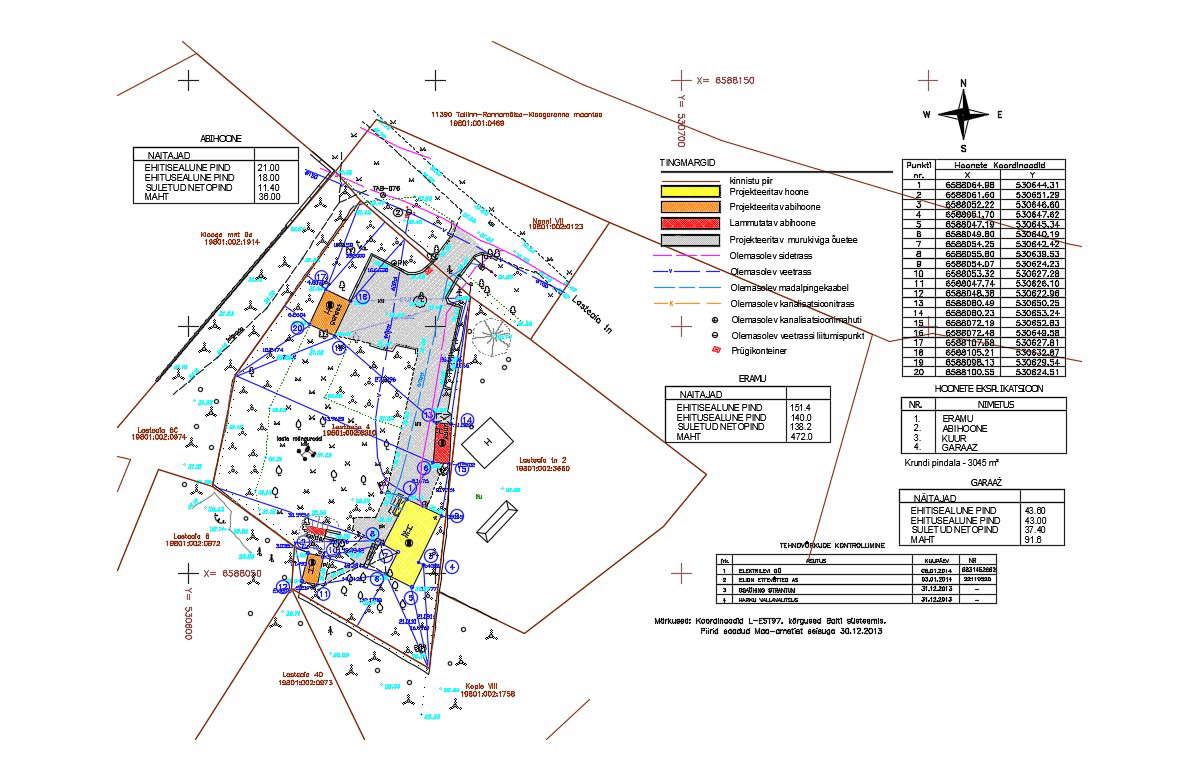Site plan details of Construction project of private houses dwg file
Description
Site plan details of Construction project of private houses that includes a detailed view of Land limits, Designed building, Designed building, Demolition Assistant Building, Designed gull sloping yard, Existing communication path, Existing water course, Existing low voltage cable, Existing drainage pipeline, Existing waterway connection point and much more of site plan details.

