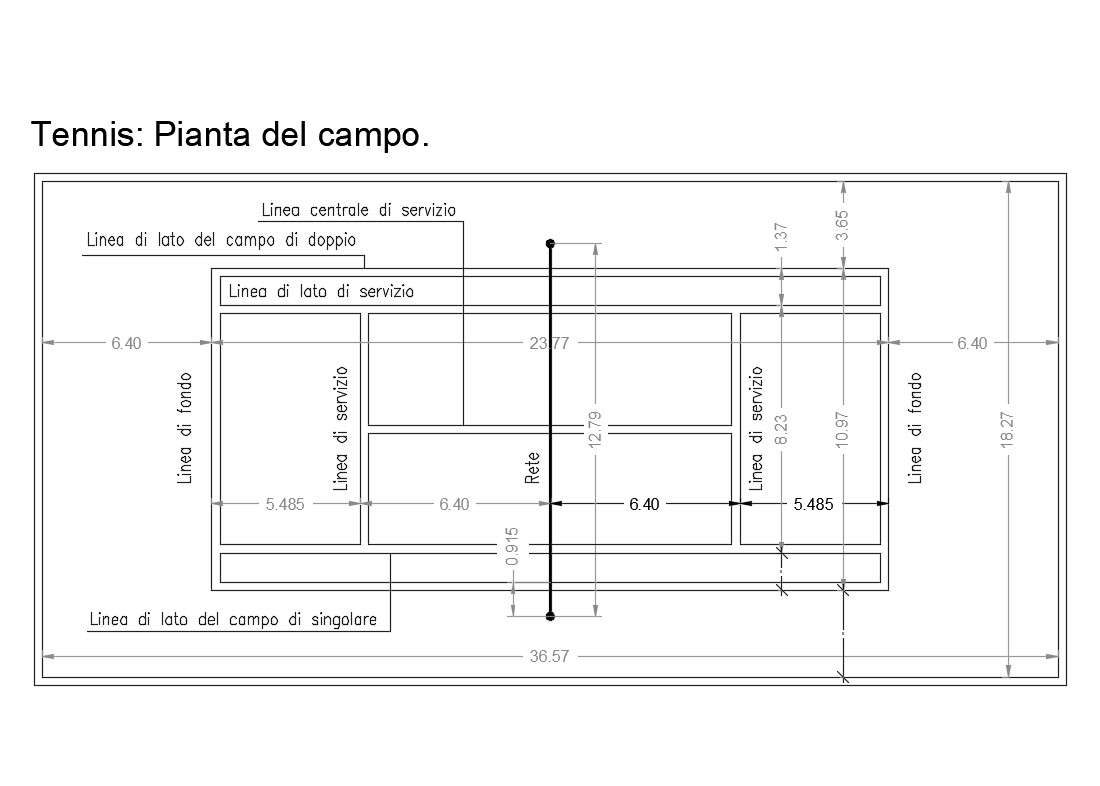Tennis ground measures cad drawing details dwg file
Description
Tennis ground measures cad drawing details that includes a detailed view of Double field side line, Service side line, Central service line, Network, measures details, dimensions details and much more of tennis ground details.

