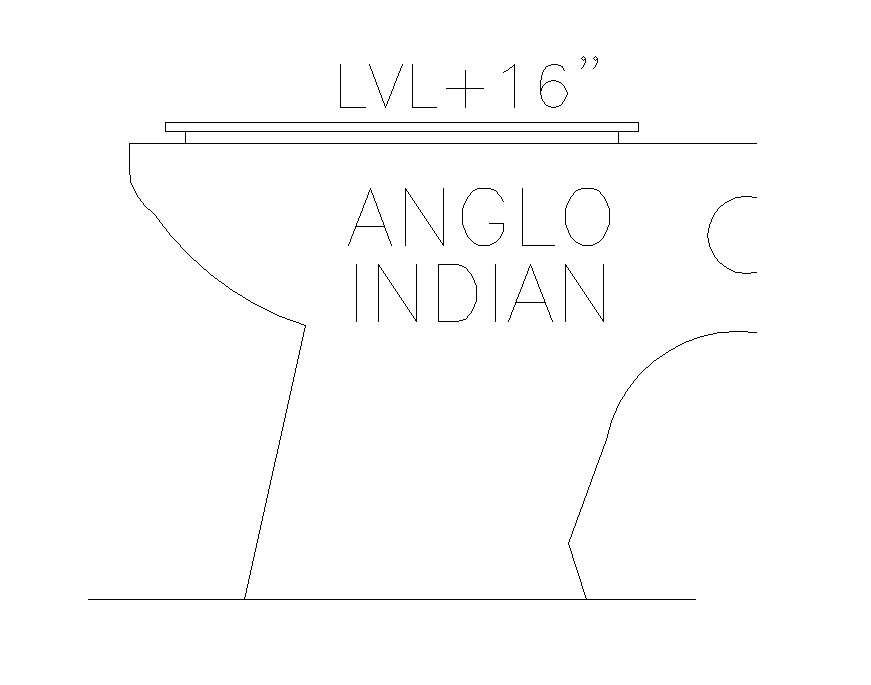Sanitary sitting toilet CAD blocks detail 2d view layout autocad file
Description
Sanitary sitting toilet CAD blocks detail 2d view layout autocad file, filleted edges detail, side elevation, line drawing, ceramic material structure, not to scale drawing, toilet seat detail, etc.


