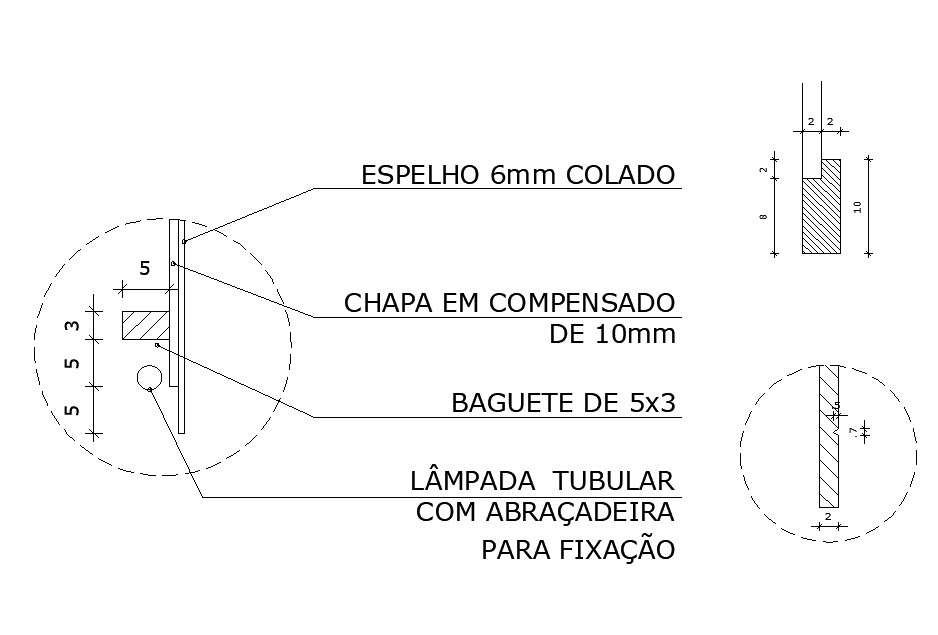Structural unit detail CAD constructive block layout autocad file
Description
Structural unit detail CAD constructive block layout autocad file, hatching detail, namings detail, dimension detail, cut out detail, not to scale drawing, plywood plank detail, glued mirror detail, etc.


