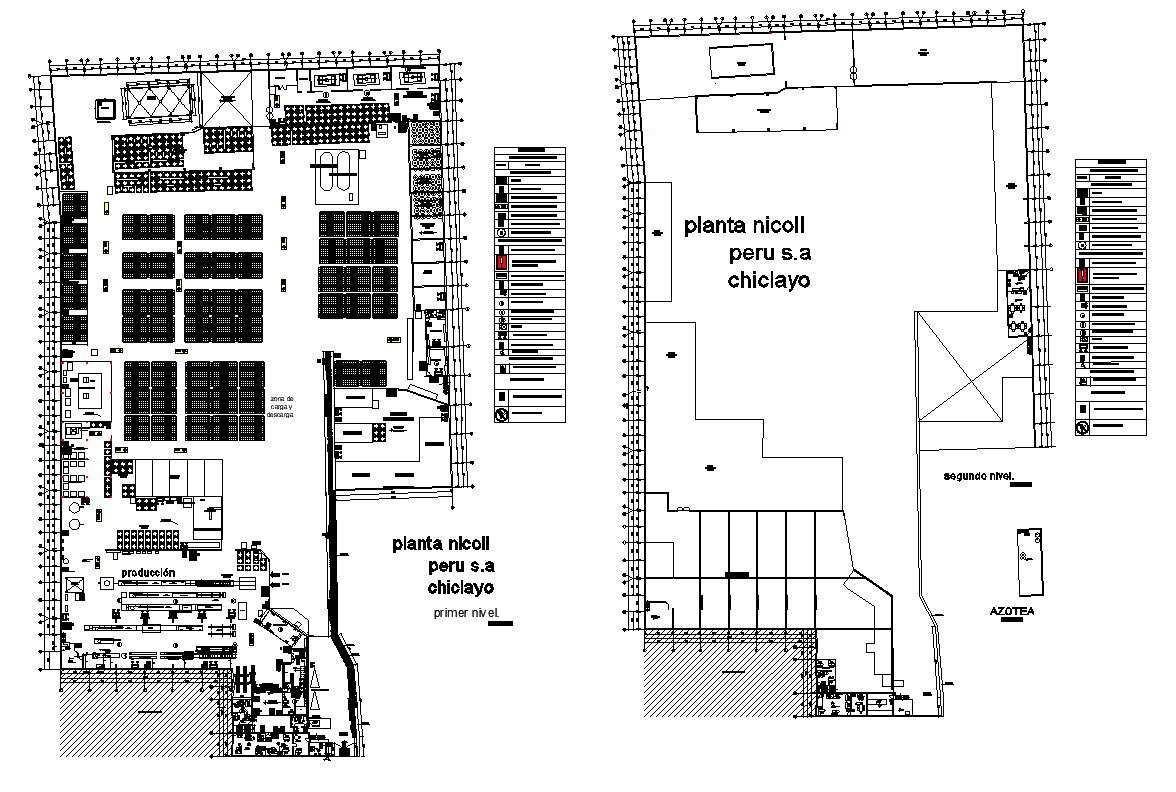
Structural plan of industrial building 2d view layout file in dwg format, plan view detail, numbering lines detail, floor leveling detail, machinery detail, hidden line detail, specification detail, terrace plan detail, RCC structure, legend detail, door and window detail, rooms and cabins detail, etc.