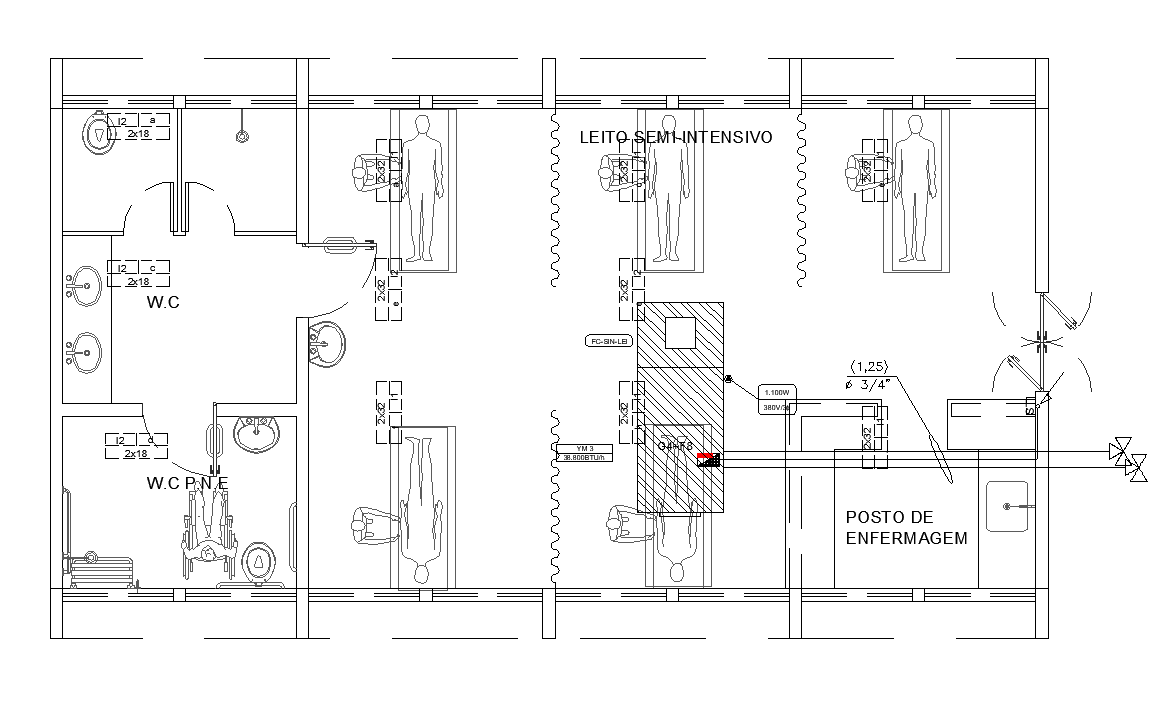
Hospital building operation room detail plan 2d view layout autocad file, plan view detail, doctors and patients detail, surgical equipment detail, door and window detail, sanitary toilet and bathroom detail, wall and flooring detail, hatching detail, wheelchair detail, not to scale drawing, etc.