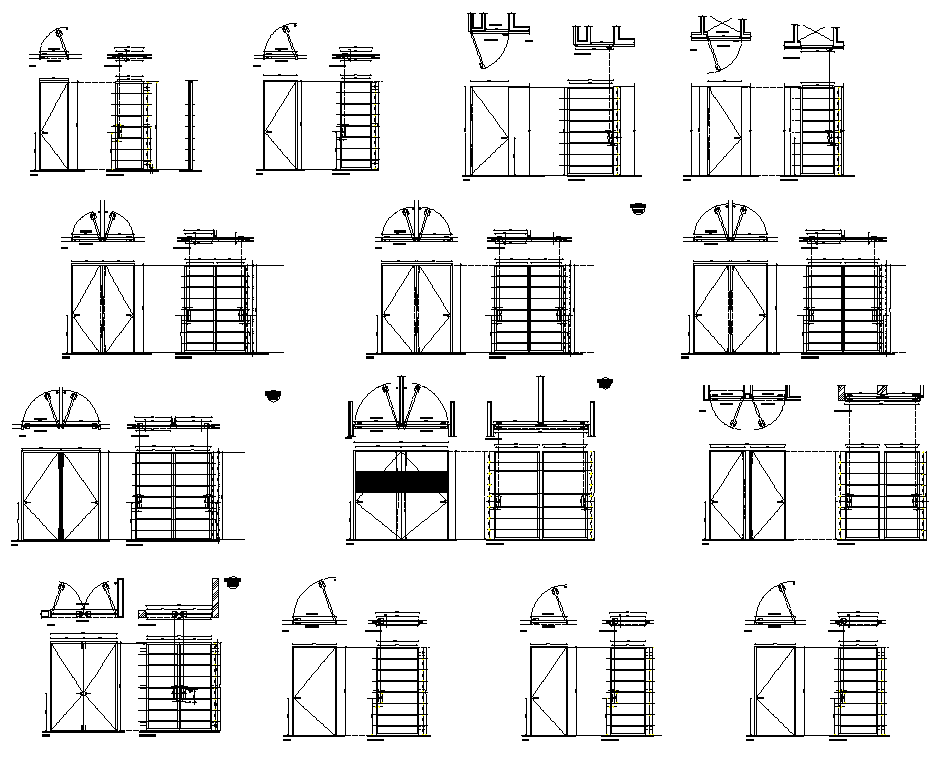
Door and window structure detail plan, elevation and section 2d view layout dwg file, front elevation detail, double door detail, single door detail, door handle detail, plan view detail, dimension detail, hidden line detail, lintel detail, steel brackets used for joints detail, nut bolt joints and connection detail, etc.