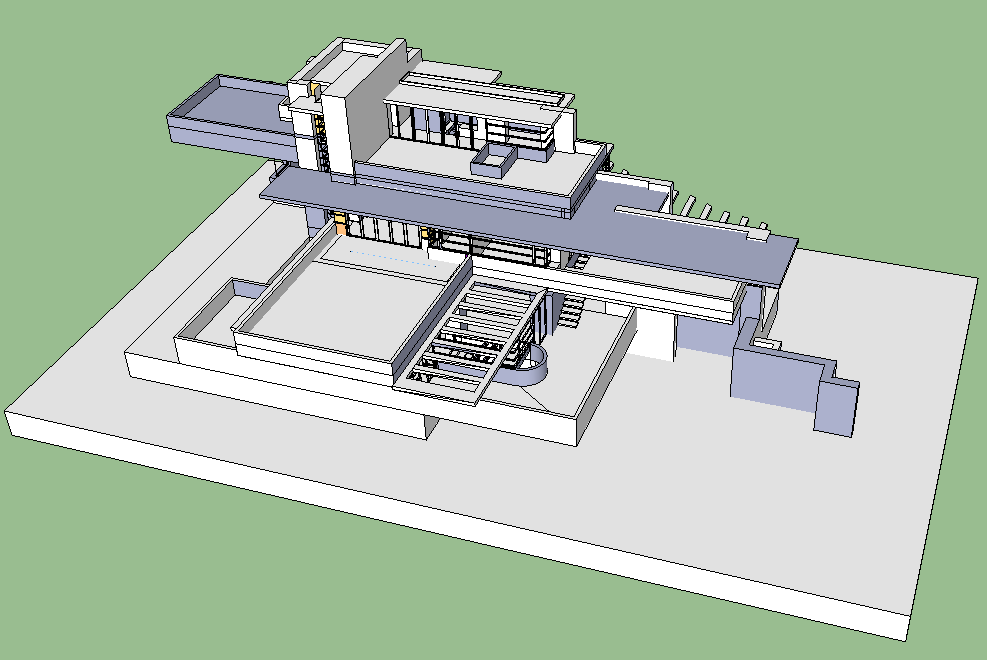Bungalow housing detail elevation 3d model Sketch-up file
Description
Bungalow housing detail elevation 3d model Sketch-up file, wall detail, terrace detail, door and window detail, floor level detail, compound wall detail, hatching detail, balcony detail, coloring detail, isometric view detail, staircase detail, etc.


